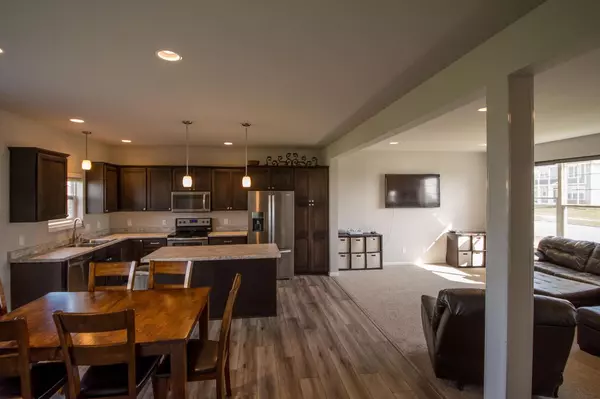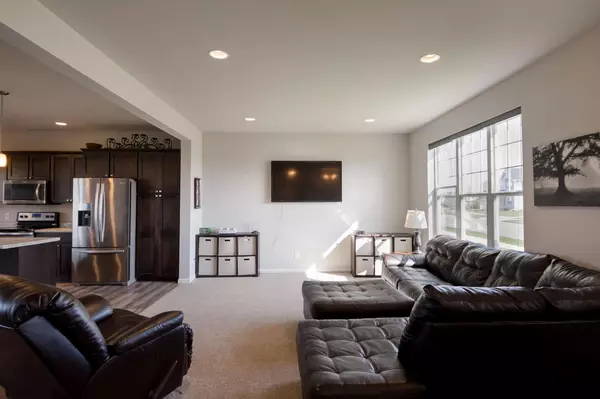Bought with MetroMLS NON
$292,000
$294,900
1.0%For more information regarding the value of a property, please contact us for a free consultation.
384 S Musket Ridge Dr Sun Prairie, WI 53590
3 Beds
2.5 Baths
1,571 SqFt
Key Details
Sold Price $292,000
Property Type Single Family Home
Sub Type Prairie/Craftsman
Listing Status Sold
Purchase Type For Sale
Square Footage 1,571 sqft
Price per Sqft $185
Municipality SUN PRAIRIE
Subdivision Meadow Crossing
MLS Listing ID 1633464
Sold Date 07/19/19
Style Prairie/Craftsman
Bedrooms 3
Full Baths 2
Half Baths 1
Year Built 2016
Annual Tax Amount $5,978
Tax Year 2018
Lot Size 0.260 Acres
Acres 0.26
Property Sub-Type Prairie/Craftsman
Property Description
This stunning 2016 Prairie/Craftsman is the ideal family home located in a fantastic neighborhood and near the exceptionally-rated Sun Prairie schools! Gorgeous open concept floor plan that flows from the kitchen to the great room. The kitchen comes complete with Samsung stainless steel appliances and features a large island countertop. The basement has an egress window and is stubbed for a future bathroom. Massive 3-car garage for extra storage. Welcome to your new home in the highly sought after Meadow Crossing Subdivision!
Location
State WI
County Dane
Zoning RES
Rooms
Basement 8'+ Ceiling, Full, Poured Concrete, Radon Mitigation System, Sump Pump
Kitchen Main
Interior
Interior Features Cable/Satellite Available, High Speed Internet, Walk-in closet(s), Wood or Sim.Wood Floors
Heating Natural Gas
Cooling Central Air, Forced Air
Equipment Dishwasher, Disposal, Microwave, Range/Oven, Range, Refrigerator
Exterior
Exterior Feature Vinyl
Parking Features Opener Included, Attached, 3 Car
Garage Spaces 3.0
Building
Sewer Municipal Sewer, Municipal Water
Architectural Style Prairie/Craftsman
New Construction N
Schools
Elementary Schools Eastside
Middle Schools Patrick Marsh
High Schools Sun Prairie
School District Sun Prairie Area
Read Less
Want to know what your home might be worth? Contact us for a FREE valuation!

Our team is ready to help you sell your home for the highest possible price ASAP
Copyright 2025 WIREX - All Rights Reserved






