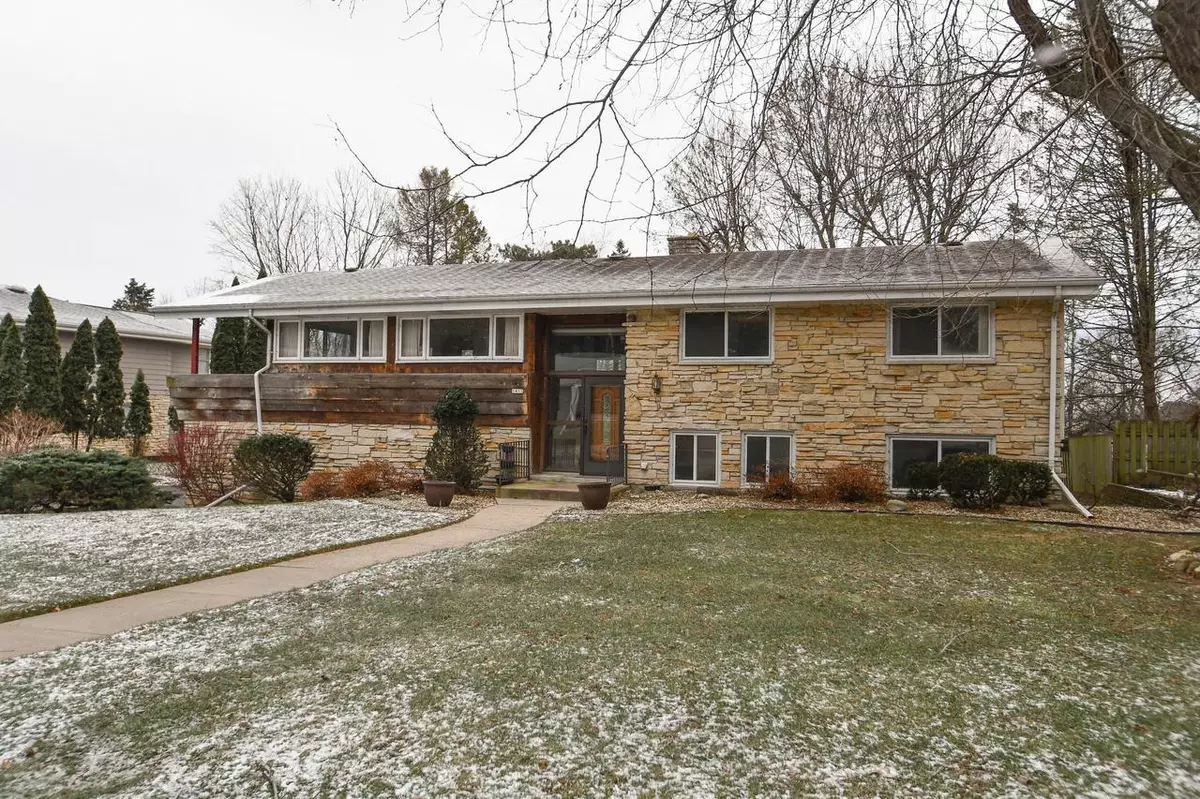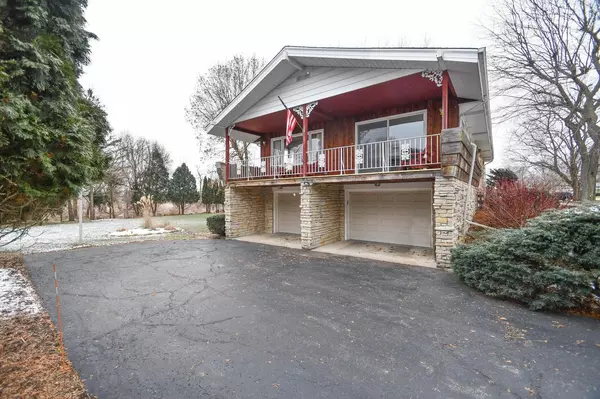Bought with Judy Christensen
$284,900
$284,900
For more information regarding the value of a property, please contact us for a free consultation.
1413 Riverdale Dr Oconomowoc, WI 53066
4 Beds
3 Baths
2,384 SqFt
Key Details
Sold Price $284,900
Property Type Single Family Home
Sub Type Other
Listing Status Sold
Purchase Type For Sale
Square Footage 2,384 sqft
Price per Sqft $119
Municipality OCONOMOWOC
Subdivision River Highlands
MLS Listing ID 1629750
Sold Date 08/23/19
Style Other
Bedrooms 4
Full Baths 3
Year Built 1965
Annual Tax Amount $4,230
Tax Year 2018
Lot Size 0.340 Acres
Acres 0.34
Property Description
Classic Mid-Century Modern built in 1965 with cedar siding and lannon stone; There are four large bedrooms & three full baths. Possible HWF's in upstairs bedrooms and hallway; Entertain in the lower level family room with wet bar, natural fireplace with lannon stone and quality wood paneling. Kitchen has a very functional design and lots of cabinets. Master ensuite has huge bathroom and a deck where you can relax with your coffee. Enjoy the nicely landscaped yard with a view of the Oconomowoc River. A city owned conservancy abuts the backyard offering a serene setting. Carry your kayak or canoe down to the river. Storage shed,huge balcony, and roomy, heated 2.5 car garage;Easy access to Hwy. 67 & -I94.
Location
State WI
County Waukesha
Zoning residential
Rooms
Family Room Lower
Basement None / Slab
Kitchen Main
Interior
Interior Features Cable/Satellite Available, High Speed Internet, Wet Bar
Heating Natural Gas
Cooling Central Air, Forced Air
Equipment Dishwasher, Disposal, Dryer, Range/Oven, Range, Refrigerator, Washer
Exterior
Exterior Feature Aluminum/Steel, Aluminum, Stone, Brick/Stone, Wood
Garage Built-in under Home, Opener Included, Attached, 2 Car
Garage Spaces 2.5
Waterfront N
Building
Sewer Municipal Sewer, Municipal Water
Architectural Style Other
New Construction N
Schools
High Schools Oconomowoc
School District Oconomowoc Area
Others
Special Listing Condition Arms Length
Read Less
Want to know what your home might be worth? Contact us for a FREE valuation!

Our team is ready to help you sell your home for the highest possible price ASAP
Copyright 2024 WIREX - All Rights Reserved






