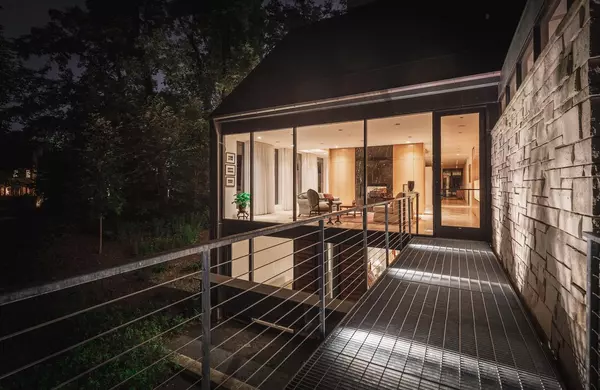Bought with Falk Ruvin Gallagher Team*
$1,362,500
$1,450,000
6.0%For more information regarding the value of a property, please contact us for a free consultation.
1150 Upper Ridgeway Elm Grove, WI 53122
4 Beds
3.5 Baths
5,200 SqFt
Key Details
Sold Price $1,362,500
Property Type Single Family Home
Sub Type Contemporary
Listing Status Sold
Purchase Type For Sale
Square Footage 5,200 sqft
Price per Sqft $262
Municipality ELM GROVE
MLS Listing ID 1625670
Sold Date 08/30/19
Style Contemporary
Bedrooms 4
Full Baths 3
Half Baths 1
Year Built 2009
Annual Tax Amount $19,846
Tax Year 2018
Lot Size 0.940 Acres
Acres 0.94
Property Description
This home takes full advantage of its setting in Elm Grove. It's been constructed of traditional regional materials - painted lap siding, Lannon stone, copper & solid mahogany. Entry into the home at every point was carefully designed w/out steps creating a seamless transition btwn interior & exterior. This effect is enhanced thru the choice of the same travertine marble flooring for the front & rear entry walkways that's used throughout the 1st floor of the home. The house is situated btwn 2 deep glacial kettles allowing the use of floor to ceiling glass windows w/out divide on the entry level to create a sensation of living in a street level aerie. The consistent use of limited finish materials extends this visual harmony enhancing the concept of ''home structure as work of art''.
Location
State WI
County Waukesha
Zoning RES
Rooms
Family Room Main
Basement Full, Full Size Windows, Partially Finished, Radon Mitigation System, Sump Pump, Walk Out/Outer Door, Exposed
Kitchen Main
Interior
Interior Features Cable/Satellite Available, Central Vacuum, Security System, Walk-in closet(s), Wet Bar
Heating Natural Gas
Cooling Central Air, Forced Air
Equipment Dishwasher, Disposal, Dryer, Freezer, Range/Oven, Range, Refrigerator, Washer
Exterior
Exterior Feature Brick, Brick/Stone, Fiber Cement
Garage Opener Included, Heated, Attached, 3 Car
Garage Spaces 3.0
Waterfront N
Building
Sewer Municipal Sewer, Well
Architectural Style Contemporary
New Construction N
Schools
Elementary Schools Tonawanda
Middle Schools Pilgrim Park
High Schools Brookfield East
School District Elmbrook
Read Less
Want to know what your home might be worth? Contact us for a FREE valuation!

Our team is ready to help you sell your home for the highest possible price ASAP
Copyright 2024 WIREX - All Rights Reserved






