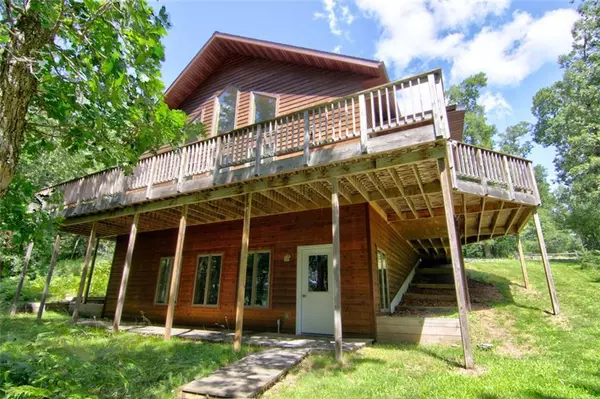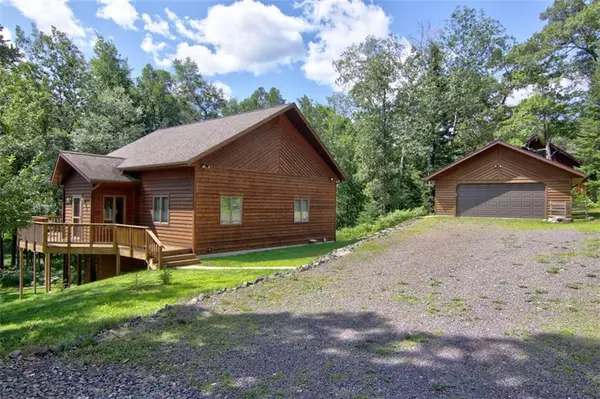Bought with William Brakken
$350,000
$389,000
10.0%For more information regarding the value of a property, please contact us for a free consultation.
52043 Robinson Lake Road Barnes, WI 54873
3 Beds
2 Baths
2,108 SqFt
Key Details
Sold Price $350,000
Property Type Single Family Home
Sub Type Chalet
Listing Status Sold
Purchase Type For Sale
Square Footage 2,108 sqft
Price per Sqft $166
Municipality BARNES
MLS Listing ID 1531148
Sold Date 10/11/19
Style Chalet
Bedrooms 3
Full Baths 2
Year Built 2008
Annual Tax Amount $2,110
Tax Year 2018
Lot Size 1.500 Acres
Acres 1.5
Property Description
This 3 bedroom, 2 bath cabin is the perfect northwoods retreat on Robinson Lake the headwaters of Upper Eau Claire Lake which is part of the Eau Claire chain of lakes. Built in 2008 this cabin has been used only a few days each year, you can still smell the newness! Newly stained and newer roof with sealed knotty pine main level interior and ash finish in the lower level. Hickory kitchen cabinets, Anderson windows and craftsman finishes gives this cabin a great north woods feel. The cabin slopes gently down to a great fishing and swimming lake. Robinson Lake is a 91 acre lake with a lake depth of 36'. Southerly views from the large 40' x 8' deck. Master suite is on main level. Boat landing is nearby. Furniture and furnishings negotiable.
Location
State WI
County Bayfield
Zoning Recreational,Residential,Shoreline
Lake Name Upper Eau Claire
Rooms
Basement Finished, Walk Out/Outer Door, Poured Concrete
Kitchen Main
Interior
Interior Features Ceiling Fan(s), Some window coverings, Circuit Breakers
Heating Lp Gas
Cooling Central Air, Forced Air
Equipment Dishwasher, Dryer, Range/Oven, Refrigerator, Washer
Exterior
Exterior Feature Cedar
Garage 2 Car, Detached, Opener Included
Garage Spaces 2.0
Waterfront Y
Waterfront Description 101-199 feet,Bottom-Sand,Other,Dock/Pier,Lake,Waterfrontage on Lot
Building
Sewer Private Septic System, Well
Architectural Style Chalet
New Construction N
Schools
School District Drummond
Read Less
Want to know what your home might be worth? Contact us for a FREE valuation!

Our team is ready to help you sell your home for the highest possible price ASAP
Copyright 2024 WIREX - All Rights Reserved






