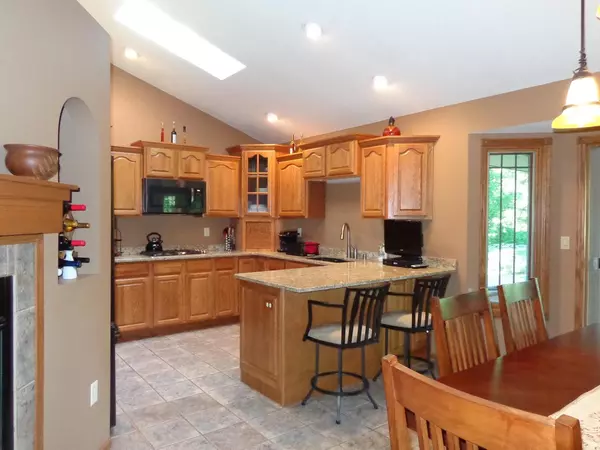Bought with Michael J Richgels
$308,500
$308,500
For more information regarding the value of a property, please contact us for a free consultation.
2114 Golfview LN Onalaska, WI 54650
3 Beds
2.5 Baths
2,594 SqFt
Key Details
Sold Price $308,500
Property Type Single Family Home
Sub Type Contemporary
Listing Status Sold
Purchase Type For Sale
Square Footage 2,594 sqft
Price per Sqft $118
Municipality ONALASKA
Subdivision Wellington Greens
MLS Listing ID 1644192
Sold Date 08/30/19
Style Contemporary
Bedrooms 3
Full Baths 2
Half Baths 1
Year Built 2002
Annual Tax Amount $5,234
Tax Year 2018
Lot Size 10,018 Sqft
Acres 0.23
Property Description
QUALITY THROUGHOUT THIS BEAUTIFUL ONE OF A KIND FLOOR PLAN. MASTER SUITE OCCUPYING THE ENTIRE UPPER LEVEL. VAULTED CEILINGS, WITH DRAMATIC LINES, WITH A TWO WAY FIREPLACE! AWESOME KITCHEN, WITH NEW BLACK STAINLESS STEEL APPLIANCES, AND QUARTZ COUNTER TOPS. VERY PRIVATE BACKYARD PARADISE FEATURES TERRACED PERRENIAL BEDS, WITH A WATERFALL, INTO A LARGE POND. COVERED BACK PATIO AND HOT TUB TO ENJOY THIS SPECIAL SPACE. 3-CAR INSULATED GARAGE. CENTRAL VAC, SPRINKLER SYSTEM, DUAL FUEL, WITH HOT WATER BOILER SYSTEM FOR TWO LOWER LEVELS - GAS FORCED AIR FURNACE AND CENTRAL AIR. SHOW PLACE. 3RD BEDROOM IN LOWEST LEVEL IS NON-CONFORMING. BACKYARD IS TRULY AMAZING - WORDS DON'T DESCRIBE THE TRANQUILITY YOU FEEL BEING IN THIS SPACE.
Location
State WI
County La Crosse
Zoning RES
Rooms
Family Room Lower
Basement Finished, Full, Full Size Windows, Poured Concrete, Sump Pump
Kitchen Main
Interior
Interior Features Central Vacuum, High Speed Internet, Hot Tub, Pantry, Skylight(s), Cathedral/vaulted ceiling, Walk-in closet(s)
Heating Electric, Natural Gas
Cooling Central Air, Forced Air, Radiant/Hot Water
Equipment Dishwasher, Disposal, Dryer, Microwave, Range/Oven, Range, Refrigerator, Washer
Exterior
Exterior Feature Aluminum Trim, Stone, Brick/Stone, Vinyl
Garage Opener Included, Attached, 3 Car
Garage Spaces 3.0
Waterfront N
Waterfront Description Pond
Building
Lot Description Sidewalks
Sewer Municipal Sewer, Municipal Water
Architectural Style Contemporary
New Construction N
Schools
Elementary Schools Sand Lake
Middle Schools Holmen
High Schools Holmen
School District Holmen
Read Less
Want to know what your home might be worth? Contact us for a FREE valuation!

Our team is ready to help you sell your home for the highest possible price ASAP
Copyright 2024 WIREX - All Rights Reserved






