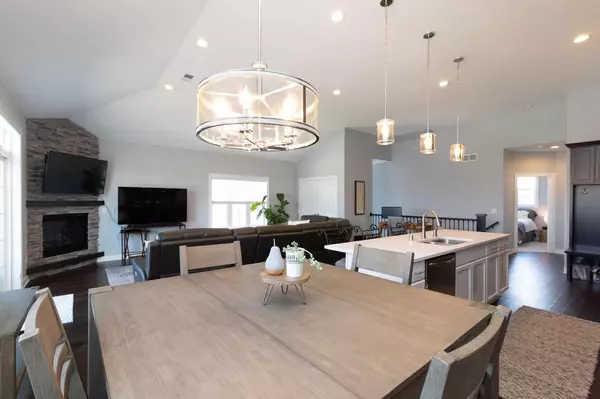Bought with Lisa M Sellinger
$390,000
$399,900
2.5%For more information regarding the value of a property, please contact us for a free consultation.
21820 S Weather Edge Cir #222 Lannon, WI 53046
3 Beds
2.5 Baths
2,726 SqFt
Key Details
Sold Price $390,000
Property Type Condo
Listing Status Sold
Purchase Type For Sale
Square Footage 2,726 sqft
Price per Sqft $143
Municipality LANNON
MLS Listing ID 1703325
Sold Date 10/30/20
Bedrooms 3
Full Baths 2
Half Baths 1
Condo Fees $250/mo
Year Built 2018
Annual Tax Amount $3,731
Tax Year 2019
Property Description
Stunning & Spacious 3BD/2.5BA luxurious Condo! Kitchen w/51' upper cabinets, 9ft island, quartz counter tops, stainless appliances, custom lighting. Open kitchen, dining & living area w/11 ft ceilings, LHWF, GFP & balcony. Master suite w/vaulted ceilings, 12ft long custom walk in closet, dbl sinks & oversized tiled shower. Finished lower level has wet bar, sliding doors to patio, powder room & plenty of storage. This unit is 2 years new with tons of upgrades. Enter the foyer on the main level from front door or garage & stairway will take you up to main living area all on one level, also stairs to finished lower level. A few doors down is club house w/party room, exercise rm & outdoor pool & patio.
Location
State WI
County Waukesha
Zoning CONDO
Rooms
Family Room Lower
Basement 8'+ Ceiling, Finished, Full, Full Size Windows, Sump Pump
Kitchen Main
Interior
Interior Features Water Filtration Own, Water Softener, In-Unit Laundry, Pantry, Cathedral/vaulted ceiling, Walk-in closet(s), Wet Bar, Wood or Sim.Wood Floors
Heating Natural Gas
Cooling Central Air, Forced Air
Equipment Dishwasher, Disposal, Microwave, Range/Oven, Refrigerator
Exterior
Exterior Feature Aluminum Trim, Brick/Stone, Stone, Vinyl
Garage Attached, Opener Included, 2 Car
Garage Spaces 2.0
Waterfront N
Building
Sewer Municipal Sewer, Municipal Water
New Construction N
Schools
Middle Schools Templeton
High Schools Hamilton
School District Hamilton
Others
Special Listing Condition Arms Length
Pets Description Y
Read Less
Want to know what your home might be worth? Contact us for a FREE valuation!

Our team is ready to help you sell your home for the highest possible price ASAP
Copyright 2024 WIREX - All Rights Reserved






