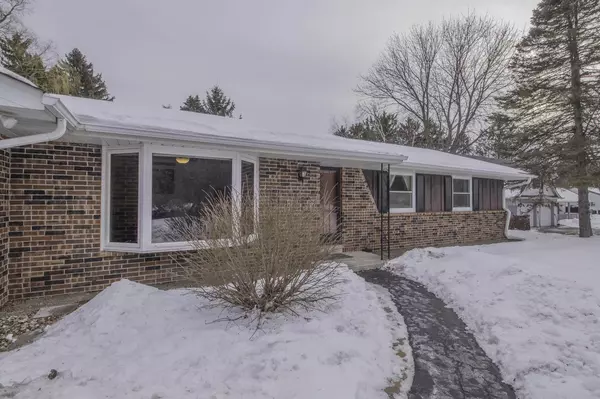Bought with Wendy Manzke
$216,000
$199,000
8.5%For more information regarding the value of a property, please contact us for a free consultation.
6533 Green Ridge Dr Mount Pleasant, WI 53406
3 Beds
1.5 Baths
1,632 SqFt
Key Details
Sold Price $216,000
Property Type Single Family Home
Sub Type Ranch
Listing Status Sold
Purchase Type For Sale
Square Footage 1,632 sqft
Price per Sqft $132
Municipality MOUNT PLEASANT
MLS Listing ID 1625557
Sold Date 06/14/19
Style Ranch
Bedrooms 3
Full Baths 1
Half Baths 1
Year Built 1972
Annual Tax Amount $3,172
Tax Year 2018
Lot Size 0.460 Acres
Acres 0.46
Property Description
No lack of space or potential in this sprawling 1632 Sq Ft 3Bed/1.5 Ranch situated on nearly .5 acre in Mount Pleasant. Large eat in kitchen w/ tons of space and storage overlooks the covered porch, private backyard, & a storage shed for all the extras! Formal family room with vaulted ceilings and natural fireplace is the perfect place to cozy up on a chilly winter night! 3 spacious bedooms, master has jack & jill to half bath with stylish sliding door. Main bath has been updated with custom tile. Looking to add the perfect rec room or man cave? TONS of space to expand in lower level; radon mitigation (2014), New Sump Pump (2017) & Hot Water Heater (2019) You'll love the quiet neighborhood on dead end street! Don't miss this one! Welcome Home!
Location
State WI
County Racine
Zoning Residential
Rooms
Family Room Main
Basement Block, Full, Radon Mitigation System
Kitchen Main
Interior
Interior Features Cable/Satellite Available, High Speed Internet, Cathedral/vaulted ceiling
Heating Natural Gas
Cooling Central Air, Forced Air
Equipment Dishwasher, Dryer, Range/Oven, Range, Refrigerator, Washer
Exterior
Exterior Feature Brick, Brick/Stone, Wood
Garage Attached, 2 Car
Garage Spaces 2.5
Waterfront N
Building
Sewer Municipal Water, Well
Architectural Style Ranch
New Construction N
Schools
Elementary Schools Schulte
Middle Schools Mitchell
High Schools Case
School District Racine
Read Less
Want to know what your home might be worth? Contact us for a FREE valuation!

Our team is ready to help you sell your home for the highest possible price ASAP
Copyright 2024 WIREX - All Rights Reserved






