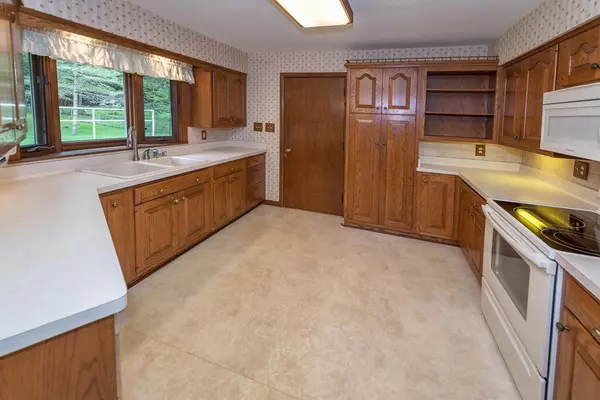Bought with Barbara L Moran
$217,500
$224,900
3.3%For more information regarding the value of a property, please contact us for a free consultation.
N68W20969 Fairview Dr Menomonee Falls, WI 53051
3 Beds
1.5 Baths
1,919 SqFt
Key Details
Sold Price $217,500
Property Type Single Family Home
Sub Type Ranch
Listing Status Sold
Purchase Type For Sale
Square Footage 1,919 sqft
Price per Sqft $113
Municipality MENOMONEE FALLS
MLS Listing ID 1622182
Sold Date 05/17/19
Style Ranch
Bedrooms 3
Full Baths 1
Half Baths 1
Year Built 1956
Annual Tax Amount $2,576
Tax Year 2017
Lot Size 0.460 Acres
Acres 0.46
Property Description
Lovingly cared for, single owner Menomonee Falls ranch nestled on nearly half acre lot with wooded backdrop. Freshly painted living room featuring loads of natural light & newer carpet welcome all buyers. Refreshed kitchen with plenty of cabinet & counter-top space and dinette area. Three generously sized bedrooms featuring fresh paint, new carpet & plenty of closet space! Lower level finished space with knotty wood paneling walls & built-in bar & great storage. Exterior features custom stone-work & some vinyl window updates. Wide driveway for additional parking & storage.
Location
State WI
County Waukesha
Zoning Residential
Rooms
Basement Block, Full, Partially Finished
Kitchen Main
Interior
Interior Features Cable/Satellite Available, High Speed Internet, Wet Bar
Heating Oil
Cooling Radiant/Hot Water
Equipment Dishwasher, Dryer, Range/Oven, Range, Refrigerator, Washer
Exterior
Exterior Feature Stone, Brick/Stone
Garage Basement Access, Opener Included, Attached, 1 Car
Garage Spaces 1.0
Waterfront N
Building
Lot Description Wooded
Sewer Well, Private Septic System
Architectural Style Ranch
New Construction N
Schools
Elementary Schools Lannon
Middle Schools Templeton
High Schools Hamilton
School District Hamilton
Read Less
Want to know what your home might be worth? Contact us for a FREE valuation!

Our team is ready to help you sell your home for the highest possible price ASAP
Copyright 2024 WIREX - All Rights Reserved






