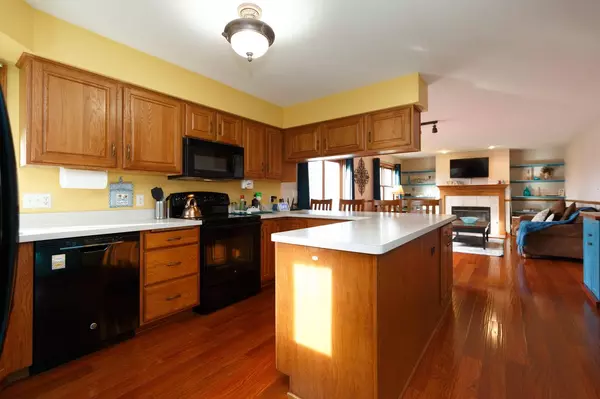Bought with Joseph P Hoffman
$295,000
$295,000
For more information regarding the value of a property, please contact us for a free consultation.
417 Heather Ln Fredonia, WI 53021
4 Beds
3.5 Baths
2,228 SqFt
Key Details
Sold Price $295,000
Property Type Single Family Home
Sub Type Contemporary
Listing Status Sold
Purchase Type For Sale
Square Footage 2,228 sqft
Price per Sqft $132
Municipality FREDONIA
MLS Listing ID 1719986
Sold Date 02/05/21
Style Contemporary
Bedrooms 4
Full Baths 3
Half Baths 1
Year Built 1998
Annual Tax Amount $3,879
Tax Year 2019
Lot Size 0.300 Acres
Acres 0.3
Property Sub-Type Contemporary
Property Description
BEAUTIFUL & UPDATED 4 BD, 3.5 BATH! Enter foyer w/powder rm & closets. Huge kitchen w/ample cabinets, tons of counter space, snack bar, newer appliance. Large closet has washer/dryer hook up, is being used as pantry. Kitchen open to Family rm w/ NFP, built in shelves. Patio door to deck. Newer laminated HWF through out main level living area including Living/Dining rm combo w/transom windows in Living Rm & vaulted ceilings. Upstairs is Master Suite w/dbl closets & new carpet. Master Bath has dble vanity, walkin ceramic shower, & jetted tub. Additional 2 bedrooms & full bath on upper all w/new flooring. Lower level could be used as second living quarters w/4th bedroom, full bathroom, kitchenette in living area w/full windows. Also has office w/built in cabinets & counters. HOME WARRANT
Location
State WI
County Ozaukee
Zoning RES
Rooms
Family Room Main
Basement 8'+ Ceiling, Block, Finished, Full, Full Size Windows, Radon Mitigation System, Sump Pump
Kitchen Main
Interior
Interior Features Water Softener, Pantry, Cathedral/vaulted ceiling, Walk-in closet(s), Wet Bar, Wood or Sim.Wood Floors
Heating Natural Gas
Cooling Central Air, Forced Air
Equipment Dishwasher, Disposal, Microwave, Range/Oven, Range, Refrigerator
Exterior
Exterior Feature Vinyl
Parking Features Opener Included, Attached, 2 Car
Garage Spaces 2.5
Building
Lot Description Sidewalks
Sewer Municipal Sewer, Municipal Water
Architectural Style Contemporary
New Construction N
Schools
High Schools Ozaukee
School District Northern Ozaukee
Others
Special Listing Condition Arms Length
Read Less
Want to know what your home might be worth? Contact us for a FREE valuation!

Our team is ready to help you sell your home for the highest possible price ASAP
Copyright 2025 WIREX - All Rights Reserved






