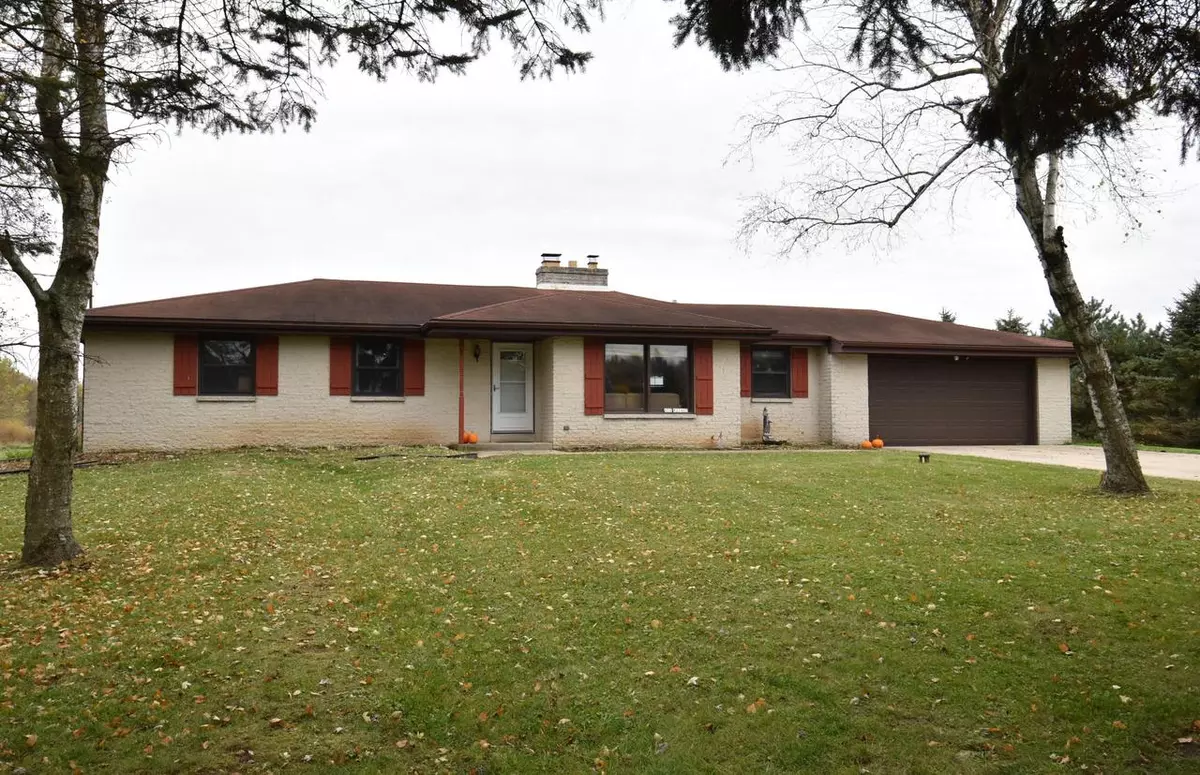Bought with Alyssa A Lebakken
$244,000
$249,900
2.4%For more information regarding the value of a property, please contact us for a free consultation.
N50W21405 Lisbon ROAD Menomonee Falls, WI 53051
3 Beds
1.5 Baths
1,651 SqFt
Key Details
Sold Price $244,000
Property Type Single Family Home
Sub Type Ranch
Listing Status Sold
Purchase Type For Sale
Square Footage 1,651 sqft
Price per Sqft $147
Municipality MENOMONEE FALLS
MLS Listing ID 1664398
Sold Date 12/17/19
Style Ranch
Bedrooms 3
Full Baths 1
Half Baths 1
Year Built 1965
Annual Tax Amount $3,374
Tax Year 2018
Lot Size 1.010 Acres
Acres 1.01
Property Description
The seller's new job means you have the opportunity to own this fine home that's been well taken care of over the years. The kitchen has loads of cabinet and storage space & opens to the dining room--the perfect place for upcoming holiday meals. The family room, which overlooks the open back yard, shares a dual-sided fireplace with the formal living room & has built-in bookshelves. Hardwood floors are in all the bedrooms & hallway. You will also find additional living space in the partially finished lower level. During the summer months, relax on the back patio set in your private yard complete with a playset for the kids. And you can store your lawn mower, garden tools & more in the barn shed w/ overhead storage. This is a great place to start making your own memories--come take a look!
Location
State WI
County Waukesha
Zoning Res
Rooms
Family Room Main
Basement Block, Full, Partially Finished, Radon Mitigation System, Sump Pump
Kitchen Main
Interior
Interior Features Water Softener, Cable/Satellite Available, High Speed Internet, Wood or Sim.Wood Floors
Heating Natural Gas
Cooling Central Air, Forced Air
Equipment Dishwasher, Dryer, Range/Oven, Range, Refrigerator, Washer
Exterior
Exterior Feature Brick, Brick/Stone
Garage Opener Included, Attached, 2 Car
Garage Spaces 2.5
Waterfront N
Building
Sewer Municipal Sewer, Municipal Water, Well
Architectural Style Ranch
New Construction N
Schools
Middle Schools Templeton
High Schools Hamilton
School District Hamilton
Read Less
Want to know what your home might be worth? Contact us for a FREE valuation!

Our team is ready to help you sell your home for the highest possible price ASAP
Copyright 2024 WIREX - All Rights Reserved






