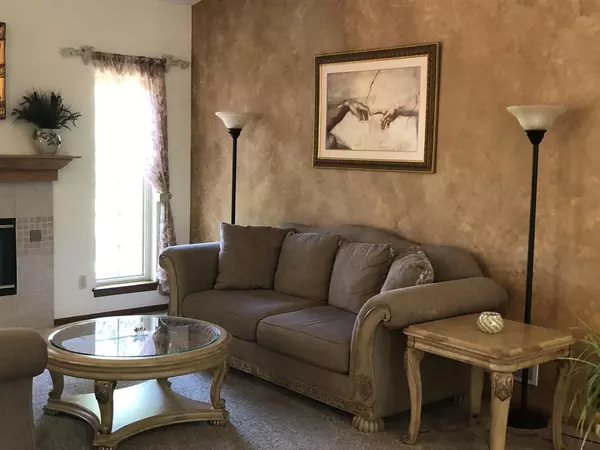Bought with Judith E Smith
$352,500
$339,900
3.7%For more information regarding the value of a property, please contact us for a free consultation.
W5799 Bubbling Springs Dr Elkhorn, WI 53121
4 Beds
3 Baths
2,500 SqFt
Key Details
Sold Price $352,500
Property Type Single Family Home
Sub Type Ranch
Listing Status Sold
Purchase Type For Sale
Square Footage 2,500 sqft
Price per Sqft $141
Municipality LA GRANGE
MLS Listing ID 1696680
Sold Date 08/31/20
Style Ranch
Bedrooms 4
Full Baths 3
Year Built 2001
Annual Tax Amount $3,388
Tax Year 2019
Lot Size 0.600 Acres
Acres 0.6
Property Description
This home nestled in the heart of Kettle Moraine. Upper & lower decks overlook beautifully landscaped yard and 10 acre nature conservancy. Full view windows for wildlife and bird watching. Enjoy the unbuildable landscape and privacy!9 ft vaulted ceilings accented by gas fireplace in first floor great room. Spacious walk-in closet, accent lighting, new carpeting & 6 panel doors. 11 ft ceiling in the exposed lower level family room perfect for entertaining. High efficiency pellet stove and storage space with floor to ceiling shelving. 3 car fully insulated heated garage with 10.5 foot ceilings, 220 volt hook up and walk in attic. Seamless gutters with leaf guard protection. 10ftX10ft garden shedLauderdale Lake access 2 blocks away. This immaculate, turn-key home can be yours!
Location
State WI
County Walworth
Zoning Residential
Rooms
Family Room Lower
Basement 8'+ Ceiling, Finished, Full, Full Size Windows, Walk Out/Outer Door, Exposed
Kitchen Main
Interior
Interior Features Water Softener, Pantry, Cathedral/vaulted ceiling, Walk-in closet(s)
Heating Natural Gas
Cooling Central Air, Forced Air
Equipment Dishwasher, Dryer, Microwave, Other, Range/Oven, Range, Refrigerator, Washer
Exterior
Exterior Feature Vinyl
Garage Opener Included, Heated, Attached, 3 Car
Garage Spaces 3.0
Waterfront N
Building
Lot Description Wooded
Sewer Well, Private Septic System
Architectural Style Ranch
New Construction N
Schools
Elementary Schools Tibbets
Middle Schools Elkhorn Area
High Schools Elkhorn Area
School District Elkhorn Area
Read Less
Want to know what your home might be worth? Contact us for a FREE valuation!

Our team is ready to help you sell your home for the highest possible price ASAP
Copyright 2024 WIREX - All Rights Reserved






