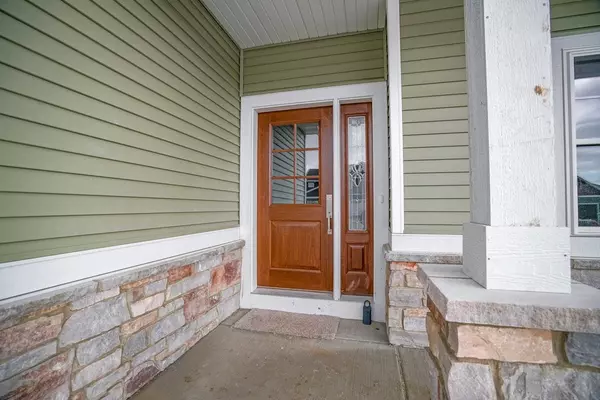Bought with Jim Wilson
$795,000
$795,000
For more information regarding the value of a property, please contact us for a free consultation.
2785 Wayfair Cir Fitchburg, WI 53711
5 Beds
3.5 Baths
3,345 SqFt
Key Details
Sold Price $795,000
Property Type Single Family Home
Sub Type Prairie/Craftsman
Listing Status Sold
Purchase Type For Sale
Square Footage 3,345 sqft
Price per Sqft $237
Municipality FITCHBURG
Subdivision Stoner Prairie
MLS Listing ID 1927506
Sold Date 04/29/22
Style Prairie/Craftsman
Bedrooms 5
Full Baths 3
Half Baths 1
Year Built 2022
Annual Tax Amount $2,822
Tax Year 2021
Lot Size 0.270 Acres
Acres 0.27
Property Description
No Showings until Open House 2/27/22. Welcome home in Stoner Prairie! Minutes from all the action of downtown Madison, Verona, and Fitchburg, this home can be your own private oasis! Boasting high-end finishes like soft-close cabinetry, quartz countertops, and a thought-fully crafted layout, you will find yourself marveling at all that it has to offer. Airy first floor living spaces give way to spacious bedrooms and laundry on the second level. Sprawl out in the finished basement to enjoy the additional space for entertaining and even a large bedroom and full bath for guests. Take a look at Stoner Prairie's latest offering while you still can!
Location
State WI
County Dane
Zoning SF
Rooms
Basement Full, Exposed, Full Size Windows, Partially Finished, 8'+ Ceiling, Poured Concrete
Kitchen Main
Interior
Interior Features Wood or Sim.Wood Floors, Walk-in closet(s), Great Room
Heating Natural Gas
Cooling Forced Air, Central Air
Equipment Range/Oven, Refrigerator, Dishwasher, Microwave, Disposal
Exterior
Exterior Feature Vinyl, Stone
Garage 3 Car, Attached, Opener Included
Garage Spaces 3.0
Building
Sewer Municipal Water, Municipal Sewer
Architectural Style Prairie/Craftsman
New Construction Y
Schools
Elementary Schools Stoner Prairie
Middle Schools Savanna Oaks
High Schools Verona
School District Verona
Others
Special Listing Condition Arms Length
Read Less
Want to know what your home might be worth? Contact us for a FREE valuation!

Our team is ready to help you sell your home for the highest possible price ASAP
Copyright 2024 WIREX - All Rights Reserved






