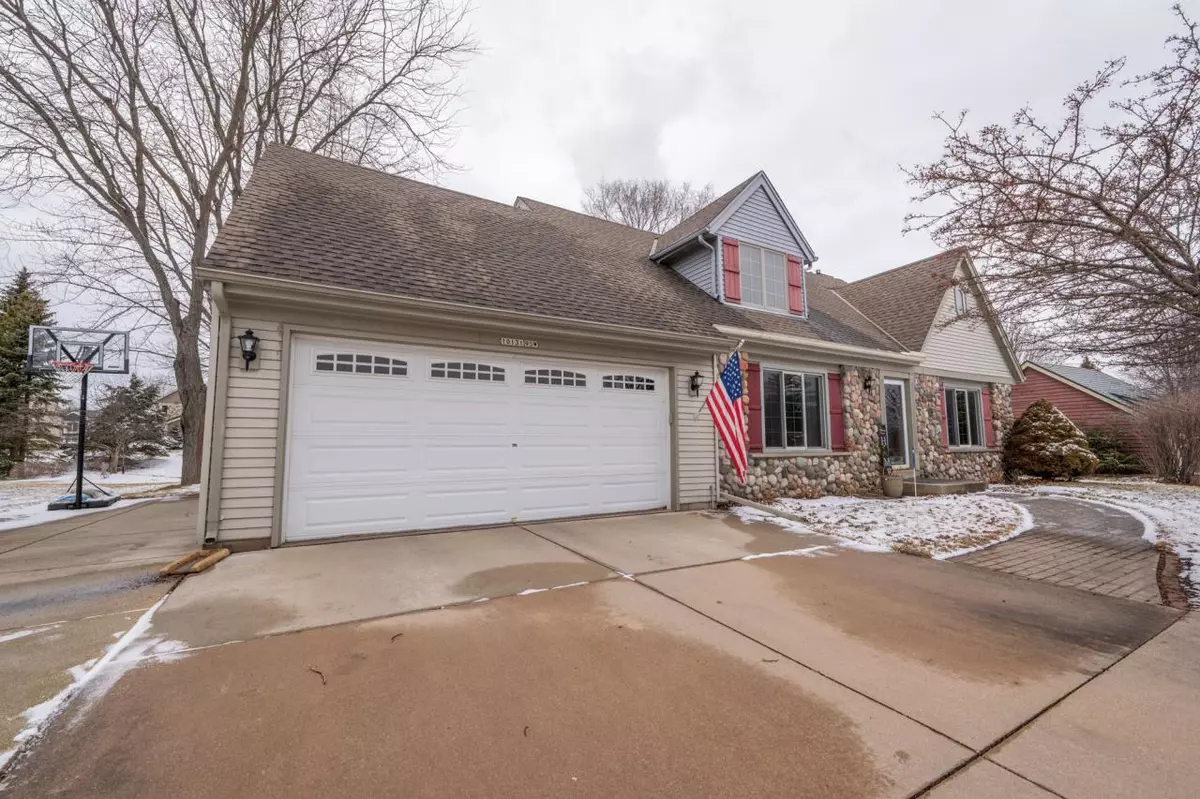Bought with Alyson E Marris
$430,000
$399,900
7.5%For more information regarding the value of a property, please contact us for a free consultation.
10131 N Concord Dr Mequon, WI 53097
3 Beds
2.5 Baths
2,328 SqFt
Key Details
Sold Price $430,000
Property Type Single Family Home
Sub Type Cape Cod,Contemporary
Listing Status Sold
Purchase Type For Sale
Square Footage 2,328 sqft
Price per Sqft $184
Municipality MEQUON
Subdivision Huntington Park
MLS Listing ID 1782493
Sold Date 04/21/22
Style Cape Cod,Contemporary
Bedrooms 3
Full Baths 2
Half Baths 1
Year Built 1987
Annual Tax Amount $4,990
Tax Year 2021
Lot Size 0.350 Acres
Acres 0.35
Property Description
Welcome to Huntington Park in Mequon! This home will surely please with the functional floor plan which includes a combined living/family room and gas fireplace. A formal dining area for gatherings and an eat-in kitchen for everyday use. The island offers prep space, plenty of cabinets, pantry, and all appliances. Main floor laundry. Spacious owner's suite offers a nook for office, nursery, or quiet time. WIC leads to additional storage in attic. En suite bath includes soaking tub, shower, and dual sinks. Generously sized bedrooms 2 & 3. Lower level awaits some additional finishes, but includes one finished room. Large flat yard with patio is adjacent to an outlot for Huntington Park subdivision. Many extras offered! See bill of sale and additional info on MLS.
Location
State WI
County Ozaukee
Zoning RES
Rooms
Family Room Main
Basement Block, Full, Partially Finished, Radon Mitigation System, Sump Pump
Kitchen Main
Interior
Interior Features Water Softener, Cable/Satellite Available, Central Vacuum, Expandable Attic, High Speed Internet, Pantry, Walk-in closet(s), Wood or Sim.Wood Floors
Heating Natural Gas
Cooling Central Air, Forced Air
Equipment Dishwasher, Dryer, Microwave, Oven, Range, Refrigerator, Washer
Exterior
Exterior Feature Aluminum/Steel, Aluminum, Stone, Brick/Stone
Garage Opener Included, Attached, 2 Car
Garage Spaces 2.5
Waterfront N
Building
Sewer Municipal Shared Well, Shared Well, Municipal Sewer
Architectural Style Cape Cod, Contemporary
New Construction N
Schools
High Schools Homestead
School District Mequon-Thiensville
Read Less
Want to know what your home might be worth? Contact us for a FREE valuation!

Our team is ready to help you sell your home for the highest possible price ASAP
Copyright 2024 WIREX - All Rights Reserved






