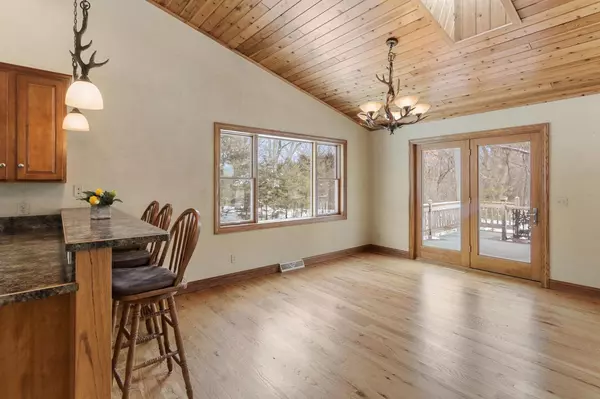Bought with Robert Edwards
$360,000
$349,900
2.9%For more information regarding the value of a property, please contact us for a free consultation.
W5446 Hillview Rd Elkhorn, WI 53121
3 Beds
2.5 Baths
2,295 SqFt
Key Details
Sold Price $360,000
Property Type Single Family Home
Sub Type Prairie/Craftsman,Ranch
Listing Status Sold
Purchase Type For Sale
Square Footage 2,295 sqft
Price per Sqft $156
Municipality SUGAR CREEK
Subdivision Sylvan Trace
MLS Listing ID 1724199
Sold Date 02/08/21
Style Prairie/Craftsman,Ranch
Bedrooms 3
Full Baths 2
Half Baths 1
Year Built 2004
Annual Tax Amount $4,095
Tax Year 2020
Lot Size 0.680 Acres
Acres 0.68
Property Description
Beautiful custom built Craftsman style ranch with an UP North feel tucked on a quiet cul-de-sac on just over half a wooded acre between Lauderdale and Wandawega Lakes. Be wowed by the open concept Great Room open to kitchen and dining. Gleaming SS appliances, tongue and groove cathedral ceilings, hardwood floors, FTC gas FP and skylights. Main floor master suite with new carpet, walk in closet, walk in shower and separate jetted tub. Main floor laundry. Need space for an extra office area to work from? The full finished LL offers 2 BDR and 1 full BA. Family room plumbed for a wet bar walks out to the paver patio on lower level leading to the private back yard with fire-pit. 2X6 exterior walls, solid 6 panel doors and trim throughout and 2.5 car attached, heated garage finishes the package.
Location
State WI
County Walworth
Zoning Residential
Rooms
Family Room Lower
Basement 8'+ Ceiling, Finished, Full, Full Size Windows, Poured Concrete, Walk Out/Outer Door, Exposed
Kitchen Main
Interior
Interior Features Cable/Satellite Available, High Speed Internet, Skylight(s), Cathedral/vaulted ceiling, Walk-in closet(s), Wood or Sim.Wood Floors
Heating Natural Gas
Cooling Central Air, Forced Air
Equipment Dishwasher, Dryer, Microwave, Range/Oven, Range, Refrigerator, Washer
Exterior
Exterior Feature Aluminum Trim
Garage Opener Included, Heated, Attached, 2 Car
Garage Spaces 2.0
Waterfront N
Building
Lot Description Wooded
Sewer Well, Private Septic System
Architectural Style Prairie/Craftsman, Ranch
New Construction N
Schools
Elementary Schools Tibbets
Middle Schools Elkhorn Area
High Schools Elkhorn Area
School District Elkhorn Area
Read Less
Want to know what your home might be worth? Contact us for a FREE valuation!

Our team is ready to help you sell your home for the highest possible price ASAP
Copyright 2024 WIREX - All Rights Reserved






