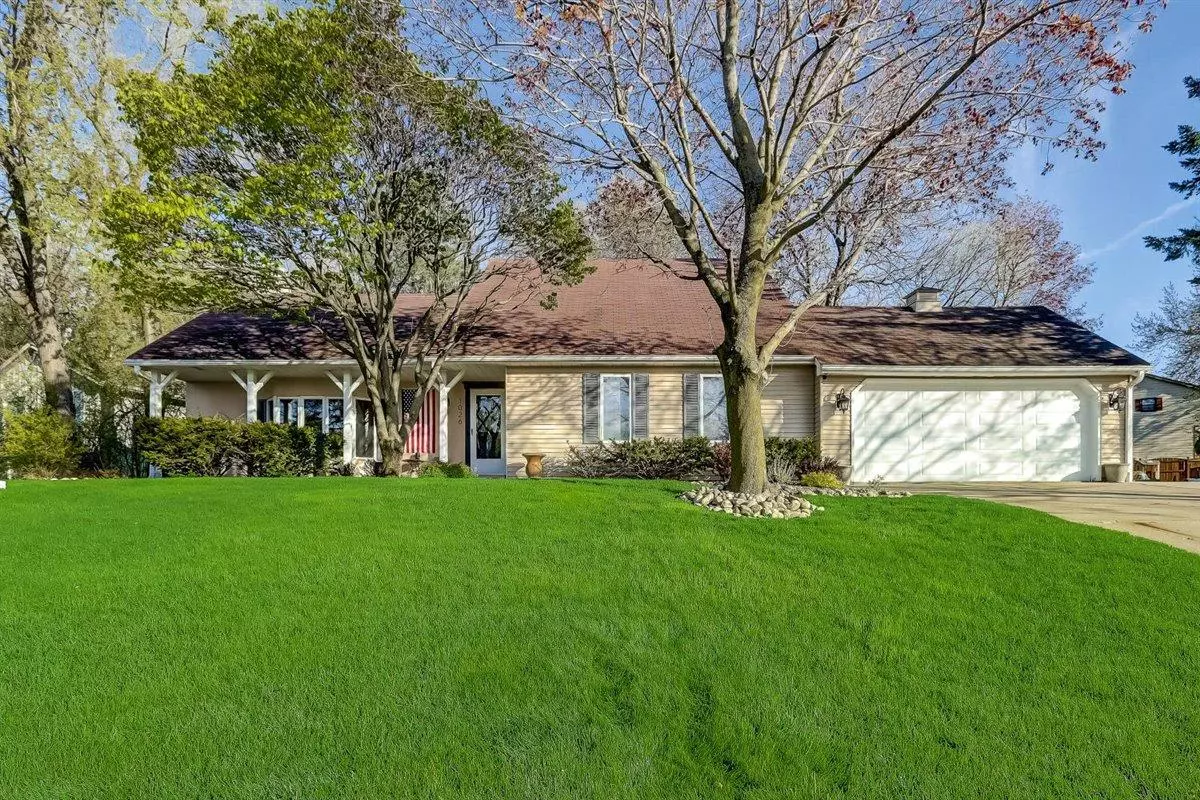Bought with Robert J Erdmann
$370,000
$375,000
1.3%For more information regarding the value of a property, please contact us for a free consultation.
1026 Chelsea Cir Hartland, WI 53029
4 Beds
3 Baths
2,009 SqFt
Key Details
Sold Price $370,000
Property Type Single Family Home
Sub Type Cape Cod
Listing Status Sold
Purchase Type For Sale
Square Footage 2,009 sqft
Price per Sqft $184
Municipality HARTLAND
Subdivision Hartridge
MLS Listing ID 1738523
Sold Date 06/30/21
Style Cape Cod
Bedrooms 4
Full Baths 3
Year Built 1982
Annual Tax Amount $3,160
Tax Year 2020
Lot Size 0.370 Acres
Acres 0.37
Property Description
Welcome Home! This house is the perfect place to call home! With 4 bedrooms and 3 FULL bathrooms there is space for your whole family. Enjoy the large kitchen prefect for a large family or hosting parties at your home. Main floor laundry and Master Bedroom/Bath makes chores a breeze. 2.5 car garage with a parking slab on the side gives you enough space for your cars and toys! Truly enjoy your summers with the XL back patio fit for royalty and fire pit area to host events your friends and family will talk about for years to come. In the heart of Hartland you'll have stores nearby, excellent bars and restaurants to dine at, Arrowhead school district, all while having privacy and that up north feel. Set up your showing as soon as possible!
Location
State WI
County Waukesha
Zoning Res
Rooms
Basement Crawl Space, Full, Radon Mitigation System, Sump Pump
Kitchen Main
Interior
Interior Features Cable/Satellite Available, Expandable Attic, High Speed Internet
Heating Natural Gas
Cooling Central Air, Forced Air
Equipment Dishwasher, Dryer, Microwave, Range/Oven, Range, Refrigerator, Washer
Exterior
Exterior Feature Vinyl, Wood
Garage Opener Included, Attached, 2 Car
Garage Spaces 2.5
Waterfront N
Building
Lot Description Wooded
Sewer Municipal Sewer, Municipal Water
Architectural Style Cape Cod
New Construction N
Schools
High Schools Arrowhead
School District Arrowhead Uhs
Others
Special Listing Condition Arms Length
Read Less
Want to know what your home might be worth? Contact us for a FREE valuation!

Our team is ready to help you sell your home for the highest possible price ASAP
Copyright 2024 WIREX - All Rights Reserved






