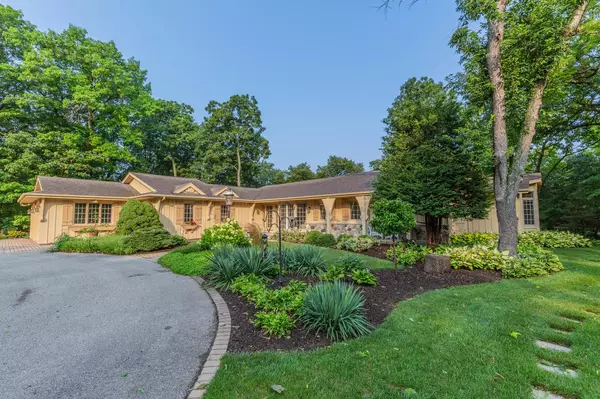Bought with Adam Weir
$550,000
$542,900
1.3%For more information regarding the value of a property, please contact us for a free consultation.
415 Wildwood Ridge Colgate, WI 53017
3 Beds
2.5 Baths
3,176 SqFt
Key Details
Sold Price $550,000
Property Type Single Family Home
Sub Type Ranch
Listing Status Sold
Purchase Type For Sale
Square Footage 3,176 sqft
Price per Sqft $173
Municipality RICHFIELD
Subdivision Country Squire Estates
MLS Listing ID 1757530
Sold Date 09/24/21
Style Ranch
Bedrooms 3
Full Baths 2
Half Baths 1
Year Built 1969
Annual Tax Amount $5,684
Tax Year 2020
Lot Size 1.850 Acres
Acres 1.85
Property Description
So beautiful! Set on a private, 1.85 acre lot, this impeccably updated, quality built ranch offers spectacular views both inside & out. GR has soaring ceilings, 2-sided GFP w/fieldstone, built-ins, walls of windows, & doors to deck & patio. Remodeled, dine-in KIT (2020) has quartz counters, banks of cabinets w/soft close, butcher block island, breakfast bar, LVT, & new SS appliances. FDR w/door to front porch, LVT & built-in buffet flows into the LR w/brick GFP & door to 2nd deck & patio. Master suite w/laundry, whirlpool tub, custom shower, & dressing area. Two addtl, generous sized BRs, another full BA w/SS, vanity, tile, a half BA & mudroom complete the main level. Finished LL has bar area & built-ins. Insulated 4 car GA w/hot/cold H2O. Award-winning Gtown schools. Welcome Home!
Location
State WI
County Washington
Zoning Res
Rooms
Family Room Main
Basement Block, Crawl Space, Finished, Full
Kitchen Main
Interior
Interior Features Water Softener, Cable/Satellite Available, High Speed Internet, Pantry, Security System, Walk-in closet(s), Wood or Sim.Wood Floors
Heating Natural Gas
Cooling Central Air, Forced Air, Zoned Heating
Equipment Dishwasher, Disposal, Dryer, Microwave, Other, Range/Oven, Range, Refrigerator, Washer
Exterior
Exterior Feature Wood
Garage Opener Included, Tandem, Attached, 4 Car
Garage Spaces 4.0
Waterfront N
Building
Lot Description Wooded
Sewer Well, Private Septic System
Architectural Style Ranch
New Construction N
Schools
Elementary Schools Amy Belle
Middle Schools Kennedy
High Schools Germantown
School District Germantown
Read Less
Want to know what your home might be worth? Contact us for a FREE valuation!

Our team is ready to help you sell your home for the highest possible price ASAP
Copyright 2024 WIREX - All Rights Reserved






