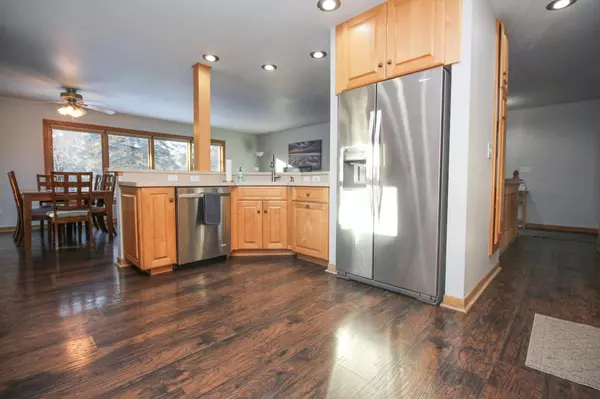Bought with Jaylene M Piraino
$385,000
$349,900
10.0%For more information regarding the value of a property, please contact us for a free consultation.
279 Woodland View Ct Colgate, WI 53017
4 Beds
3 Baths
2,542 SqFt
Key Details
Sold Price $385,000
Property Type Single Family Home
Sub Type Ranch
Listing Status Sold
Purchase Type For Sale
Square Footage 2,542 sqft
Price per Sqft $151
Municipality RICHFIELD
Subdivision Woodland View Highlands
MLS Listing ID 1729313
Sold Date 05/03/21
Style Ranch
Bedrooms 4
Full Baths 3
Year Built 1970
Annual Tax Amount $3,604
Tax Year 2020
Lot Size 0.990 Acres
Acres 0.99
Property Sub-Type Ranch
Property Description
This hidden gem is located in a beautiful rural setting with wildlife, and privacy while still remaining close to Menomonee Falls, and Sussex, and easy access to the expressways. Offering an open floorplan with updated hard surface wood-looking floors, kitchen with maple cabinetry, SS appliances, breakfast bar, and newer patio doors (13) leading to the wood deck. Owners Suite with private bathroom w/walk-in tiled shower, bedrooms with updated carpeting, main floor bath with pedestal sinks, and shower over tub. Lower Level exposed finished basement boasts 4th bedroom, another full bathroom, fireplace and beaming natural light. Concrete & Asphalt Drive, Triple Pane/Weathertight Windows with lifetime warranty, Freshly Painted Interiors, Updated Roof/Gutters/Soffit/Fascia/Siding, Shed, & more!
Location
State WI
County Washington
Zoning RES
Rooms
Family Room Main
Basement Full, Full Size Windows, Partially Finished, Walk Out/Outer Door
Kitchen Main
Interior
Interior Features Water Softener, Cable/Satellite Available, High Speed Internet, Pantry
Heating Natural Gas
Cooling Central Air, Forced Air
Equipment Dishwasher, Dryer, Other, Range/Oven, Range, Refrigerator, Washer
Exterior
Exterior Feature Stone, Brick/Stone, Vinyl
Parking Features Opener Included, Attached, 2 Car
Garage Spaces 2.5
Building
Sewer Private Septic System, Mound System, Well
Architectural Style Ranch
New Construction N
Schools
Elementary Schools Amy Belle
Middle Schools Kennedy
High Schools Germantown
School District Germantown
Read Less
Want to know what your home might be worth? Contact us for a FREE valuation!

Our team is ready to help you sell your home for the highest possible price ASAP
Copyright 2025 WIREX - All Rights Reserved






