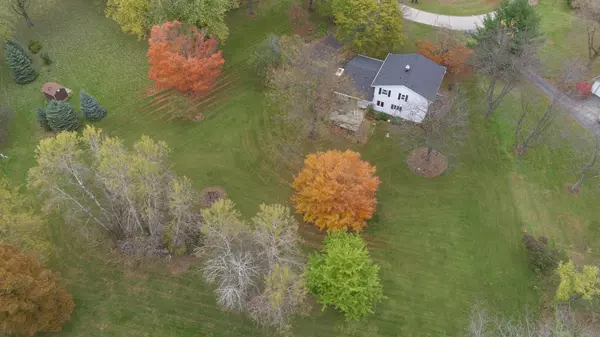Bought with Rachael L Ruggles
$280,000
$288,000
2.8%For more information regarding the value of a property, please contact us for a free consultation.
W318N846 Clover Park Delafield, WI 53018
3 Beds
1.5 Baths
2,375 SqFt
Key Details
Sold Price $280,000
Property Type Single Family Home
Sub Type Colonial
Listing Status Sold
Purchase Type For Sale
Square Footage 2,375 sqft
Price per Sqft $117
Municipality DELAFIELD
Subdivision Meadows Of Delafield
MLS Listing ID 1665775
Sold Date 01/02/20
Style Colonial
Bedrooms 3
Full Baths 1
Half Baths 1
Year Built 1973
Annual Tax Amount $3,408
Tax Year 2018
Lot Size 1.040 Acres
Acres 1.04
Property Description
LOCATION, LOCATION: Meadows of Delafield impressive two story Colonial on a nice quiet cul-de-sac, a large open backyard and well maintained hiking trails connecting popular Lapham Peak State Park w/ hiking, skiing, nature center, picnicking & much more. Enjoy the open Kitchen, walk-in pantry, adjoining dinette and comfortable great room with fireplace; all having an exceptional backyard view. A well appointed formal dining room, large living room, foyer and half bath complete the main floor. Upstairs is a large master bedroom, adjoining dressing area w/vanity, two other good sized bedrooms, and a full bath. The basement has a finished rec room, and separate utility / workshop. Excellent commercial at I-94 and Hwy 83 is closeby. Delafield amenities & Kettle Moraine blue ribbon schools.
Location
State WI
County Waukesha
Zoning R-1
Rooms
Family Room Main
Basement Block, Finished, Full, Radon Mitigation System, Sump Pump
Kitchen Main
Interior
Interior Features Water Softener, Cable/Satellite Available, High Speed Internet, Pantry, Cathedral/vaulted ceiling
Heating Natural Gas
Cooling Central Air, Forced Air
Equipment Dishwasher, Disposal, Dryer, Microwave, Range/Oven, Range, Washer
Exterior
Exterior Feature Aluminum/Steel, Aluminum, Brick, Brick/Stone
Garage Opener Included, Attached, 2 Car
Garage Spaces 2.5
Waterfront N
Building
Sewer Shared Well, Private Septic System
Architectural Style Colonial
New Construction N
Schools
Elementary Schools Cushing
Middle Schools Kettle Moraine
High Schools Kettle Moraine
School District Kettle Moraine
Others
Special Listing Condition Arms Length
Read Less
Want to know what your home might be worth? Contact us for a FREE valuation!

Our team is ready to help you sell your home for the highest possible price ASAP
Copyright 2024 WIREX - All Rights Reserved






