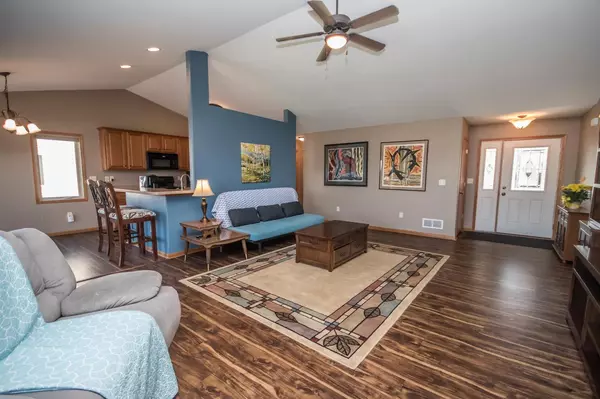Bought with Glenda S Dupons
$299,900
$299,000
0.3%For more information regarding the value of a property, please contact us for a free consultation.
6114 Biscayne Ave Mount Pleasant, WI 53406
3 Beds
3 Baths
2,936 SqFt
Key Details
Sold Price $299,900
Property Type Single Family Home
Sub Type Ranch
Listing Status Sold
Purchase Type For Sale
Square Footage 2,936 sqft
Price per Sqft $102
Municipality MOUNT PLEASANT
Subdivision Regency Hills
MLS Listing ID 1684082
Sold Date 05/28/20
Style Ranch
Bedrooms 3
Full Baths 3
Year Built 2008
Annual Tax Amount $4,900
Tax Year 2019
Lot Size 0.320 Acres
Acres 0.32
Property Description
Highly desirable Open Concept 3 bedroom, 3 bathroom Ranch has a finished lower level with 5 daylight windows! Conveniently located off Hwy 31 between Racine & Kenosha. Great room with vaulted ceilings opens into kitchen with breakfast bar and lots of counter space. Deck off dining overlooks large yard with 5' vinyl fence. Lower rec room has trendy ship-lap ceiling, wet bar and full bathroom with granite counter. Great for family time or entertaining! First floor laundry available in mudroom. 1 year home warranty for your piece of mind.
Location
State WI
County Racine
Zoning Res
Rooms
Basement Full, Sump Pump, Radon Mitigation System, Poured Concrete, Partially Finished, Full Size Windows
Kitchen Main
Interior
Interior Features Cable/Satellite Available, Walk-in closet(s), Wood or Sim.Wood Floors, Wet Bar, Cathedral/vaulted ceiling, Pantry, High Speed Internet
Heating Natural Gas
Cooling Central Air, Forced Air
Equipment Dishwasher, Range/Oven, Range, Washer, Refrigerator, Microwave, Freezer, Dryer, Disposal
Exterior
Exterior Feature Brick, Brick/Stone, Vinyl
Garage Opener Included, Attached, 2 Car
Garage Spaces 2.0
Waterfront N
Building
Sewer Municipal Sewer, Municipal Water
Architectural Style Ranch
New Construction N
Schools
Elementary Schools Mitchell
Middle Schools Mitchell
High Schools Case
School District Racine
Others
Special Listing Condition Arms Length
Read Less
Want to know what your home might be worth? Contact us for a FREE valuation!

Our team is ready to help you sell your home for the highest possible price ASAP
Copyright 2024 WIREX - All Rights Reserved






