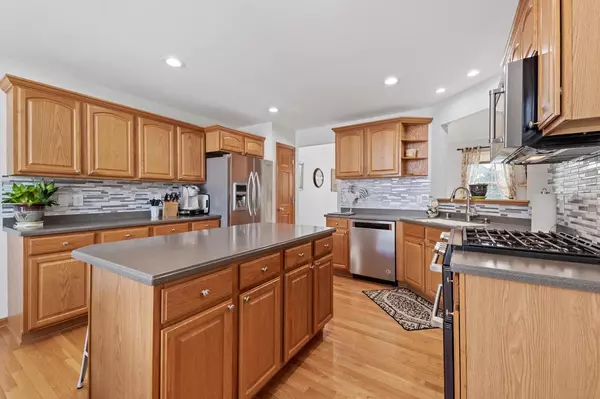Bought with Mercedes Loomans
$349,900
$349,900
For more information regarding the value of a property, please contact us for a free consultation.
1723 Prairie DRIVE West Bend, WI 53095
3 Beds
3.5 Baths
2,624 SqFt
Key Details
Sold Price $349,900
Property Type Single Family Home
Sub Type Colonial
Listing Status Sold
Purchase Type For Sale
Square Footage 2,624 sqft
Price per Sqft $133
Municipality WEST BEND
Subdivision Prairie Meadow
MLS Listing ID 1675781
Sold Date 04/17/20
Style Colonial
Bedrooms 3
Full Baths 3
Half Baths 1
Year Built 2005
Annual Tax Amount $5,518
Tax Year 2019
Lot Size 9,583 Sqft
Acres 0.22
Property Sub-Type Colonial
Property Description
Welcome to this freshly updated home! Located in sought after subdivision with a wonderful park for all to enjoy. Bright airy spaces throughout as the interior has been recently painted. Also, all bathrooms were updated in 2019! Kitchen boasts an island with breakfast seating, stainless steel appliances including a six burner/double oven range & pantry. Oversized patio doors in the dining rm let the light stream in. GFP & soaring ceilings in the great room. Stunning main floor master with an attached spa like bath is a restful retreat. The tile & fixtures are outstanding! Two generously sized bedrooms upstairs share a spacious bath. Lower level is well designed with spaces for an office, workout room & large entertaining area w/bar. Large patio in backyard. HW included. A must see home!
Location
State WI
County Washington
Zoning Residential
Rooms
Basement Full, Partially Finished, Sump Pump
Kitchen Main
Interior
Interior Features Water Softener, Cable/Satellite Available, High Speed Internet, Pantry, Cathedral/vaulted ceiling, Walk-in closet(s), Wood or Sim.Wood Floors
Heating Natural Gas
Cooling Central Air, Forced Air
Equipment Dishwasher, Disposal, Dryer, Microwave, Range/Oven, Range, Refrigerator, Washer
Exterior
Exterior Feature Vinyl, Wood
Parking Features Opener Included, Attached, 2 Car
Garage Spaces 2.5
Building
Lot Description Sidewalks
Sewer Municipal Sewer, Municipal Water
Architectural Style Colonial
New Construction N
Schools
Elementary Schools Decorah
Middle Schools Badger
High Schools West
School District West Bend
Read Less
Want to know what your home might be worth? Contact us for a FREE valuation!

Our team is ready to help you sell your home for the highest possible price ASAP
Copyright 2025 WIREX - All Rights Reserved






