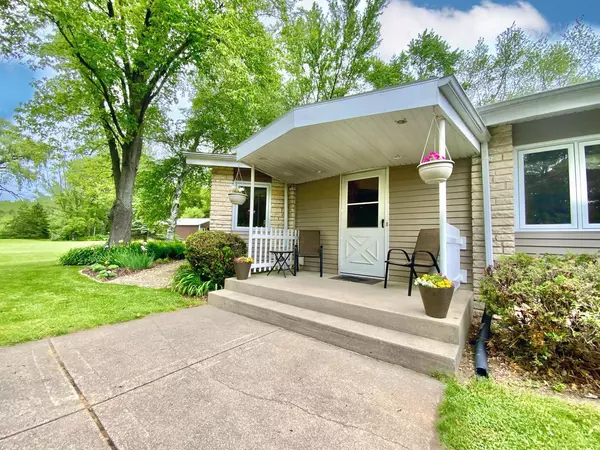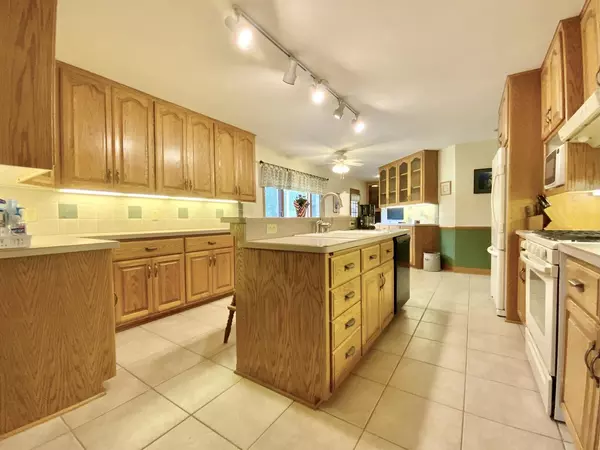Bought with Rashid W Khatib
$534,900
$529,900
0.9%For more information regarding the value of a property, please contact us for a free consultation.
S51W30982 Old Village Rd Mukwonago, WI 53149
4 Beds
2 Baths
2,265 SqFt
Key Details
Sold Price $534,900
Property Type Single Family Home
Sub Type Ranch
Listing Status Sold
Purchase Type For Sale
Square Footage 2,265 sqft
Price per Sqft $236
Municipality GENESEE
MLS Listing ID 1743063
Sold Date 07/09/21
Style Ranch
Bedrooms 4
Full Baths 2
Year Built 1963
Annual Tax Amount $3,443
Tax Year 2020
Lot Size 5.900 Acres
Acres 5.9
Property Description
Are you looking for a unique property w/lots of privacy & low taxes? This sprawling ranch home features 4BD/2 full BA, 5.9 acres, outbuildings & a 1 acre spring fed pond! Livestock &/or horses are welcome w/approx 2 acres of partially fenced pasture w/water & electricity available (per seller). Storage is abundant w/several outbuildings incl a lean-to, 22x36 pole barn w/concrete slab, 8x12 shed & a small garden shed! Gorgeous landscaping, pathways around pond. Prime location only 10 minutes from Waukesha, Mukwonago & Delafield. Interior features gorgeous HWFs, custom oak cabinets, pocket doors throughout, 200 amp electrical service, wood burning fireplace & built-ins/storage galore! Fall in love with this peaceful oasis w/plenty of space & tons of tranquility.
Location
State WI
County Waukesha
Zoning Residential
Rooms
Basement Block, Full
Kitchen Main
Interior
Interior Features Water Softener, Wood or Sim.Wood Floors
Heating Natural Gas
Cooling Central Air, Forced Air
Equipment Dishwasher, Dryer, Range/Oven, Range, Washer
Exterior
Exterior Feature Aluminum/Steel, Aluminum, Stone, Brick/Stone
Garage Opener Included, Attached, 2 Car
Garage Spaces 2.0
Waterfront N
Waterfront Description Pond,View of Water
Building
Lot Description Horse Allowed, Hobby Farm, Pasture, Wooded
Sewer Well, Private Septic System
Architectural Style Ranch
New Construction N
Schools
Middle Schools Kettle Moraine
School District Kettle Moraine
Others
Special Listing Condition Arms Length
Read Less
Want to know what your home might be worth? Contact us for a FREE valuation!

Our team is ready to help you sell your home for the highest possible price ASAP
Copyright 2024 WIREX - All Rights Reserved






