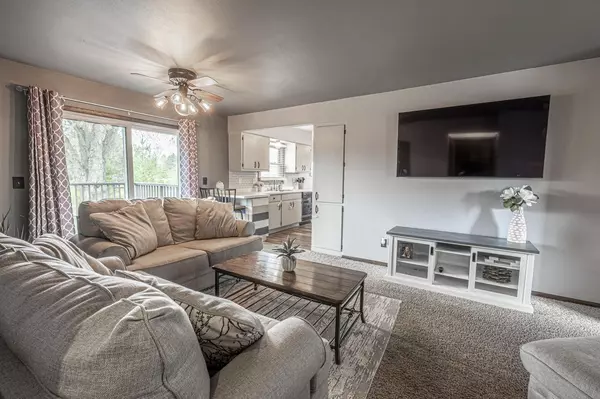Bought with Teri Lenske
$310,000
$324,000
4.3%For more information regarding the value of a property, please contact us for a free consultation.
N95W25124 Whitewater DR Colgate, WI 53017
3 Beds
1.5 Baths
1,370 SqFt
Key Details
Sold Price $310,000
Property Type Single Family Home
Sub Type Ranch
Listing Status Sold
Purchase Type For Sale
Square Footage 1,370 sqft
Price per Sqft $226
Municipality LISBON
Subdivision Rivers Bluff
MLS Listing ID 1736922
Sold Date 06/10/21
Style Ranch
Bedrooms 3
Full Baths 1
Half Baths 1
Year Built 1979
Annual Tax Amount $2,613
Tax Year 2020
Lot Size 0.690 Acres
Acres 0.69
Property Sub-Type Ranch
Property Description
Welcome home to this amazing Ranch Home situiated on over 1/2 acre! Foyer welcomes you right into the family rm that has an open staircase to the lower level! Patio doors that lead to the beautiful deck and out to the large yard! Kitchen has newer refrigerator & stove, back splash, pantry cabinet, shiplap wood details on the snack bar & dinette wall bringing warmth to the space! Spacious Living rm boasts a beautiful window seat great for exta seating and letting in tons of natural light! Updated main hall bath services the nice sized bedrooms on the main floor! Lower level laundry and plenty of space to create your own flex space! Great location, short drive to Holy Hill and fantastic restaurants, shopping, lakes and parks!
Location
State WI
County Waukesha
Zoning RES
Rooms
Family Room Main
Basement Full
Kitchen Main
Interior
Interior Features Water Softener, Pantry, Wood or Sim.Wood Floors
Heating Natural Gas
Cooling Central Air, Forced Air
Equipment Dishwasher, Disposal, Range/Oven, Range, Refrigerator
Exterior
Exterior Feature Brick, Brick/Stone, Vinyl
Parking Features Opener Included, Attached, 2 Car
Garage Spaces 2.0
Building
Sewer Well, Private Septic System
Architectural Style Ranch
New Construction N
Schools
Elementary Schools Woodside
Middle Schools Templeton
High Schools Hamilton
School District Hamilton
Read Less
Want to know what your home might be worth? Contact us for a FREE valuation!

Our team is ready to help you sell your home for the highest possible price ASAP
Copyright 2025 WIREX - All Rights Reserved






