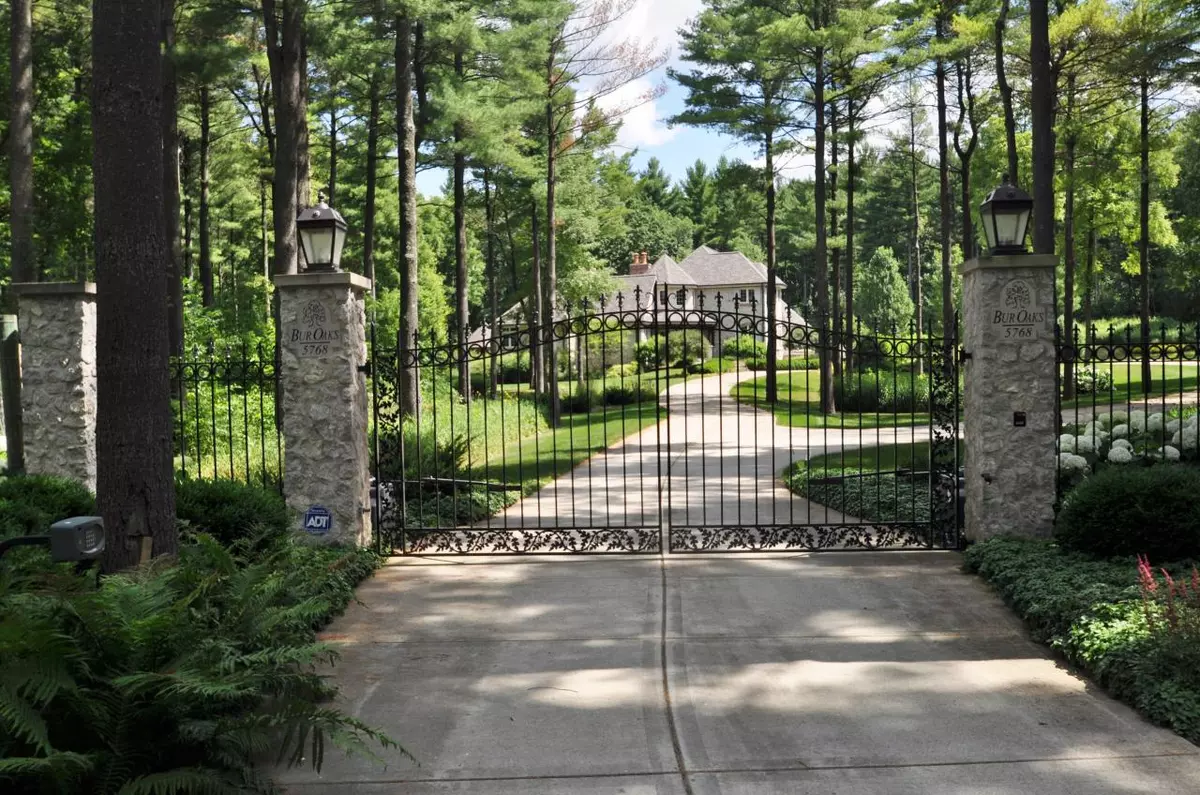Bought with Bruce Gallagher
$1,650,000
$1,795,000
8.1%For more information regarding the value of a property, please contact us for a free consultation.
5768 County Highway Q Colgate, WI 53017
4 Beds
5.5 Baths
7,654 SqFt
Key Details
Sold Price $1,650,000
Property Type Single Family Home
Sub Type Tudor/Provincial
Listing Status Sold
Purchase Type For Sale
Square Footage 7,654 sqft
Price per Sqft $215
Municipality ERIN
MLS Listing ID 1700231
Sold Date 12/15/20
Style Tudor/Provincial
Bedrooms 4
Full Baths 5
Half Baths 1
Year Built 2013
Annual Tax Amount $15,952
Tax Year 2019
Lot Size 33.000 Acres
Acres 33.0
Property Sub-Type Tudor/Provincial
Property Description
33 acres of wooded terrain, amenities for year-round enjoyment. Craftsmanship & detailing, French Country Retreat. Burmeister woodwork, Venetian plaster. Library, cherry woodwork & gas fireplace, Master Suite, views of landscaped grounds. Heated floors, gourmet Kitchen w/Viking appliances, cherry cabinetry, center island, granite counters, Butler's Pantry. Sun room with southern exposure & doors to 2nd Patio. Dining Room w/Hickory floors. Indoor pool w/beamed ceiling & Sauna. Elevator to Basement with Rathskeller, Mahogany Bar, Wine Cellar & more. Heated, 3.5 garage, restored barn & gazebo.
Location
State WI
County Washington
Zoning Residential
Rooms
Family Room Main
Basement Finished, Full, Poured Concrete, Sump Pump
Kitchen Main
Interior
Interior Features Water Softener, Cable/Satellite Available, Central Vacuum, High Speed Internet, Indoor Pool, Pantry, Sauna, Security System, Skylight(s), Cathedral/vaulted ceiling, Walk-in closet(s), Wet Bar, Wood or Sim.Wood Floors
Heating Natural Gas
Cooling Central Air, Forced Air, In-floor, Radiant, Multiple Units, Radiant/Hot Water, Zoned Heating
Equipment Dishwasher, Dryer, Microwave, Range/Oven, Range, Refrigerator, Washer
Exterior
Exterior Feature Aluminum/Steel, Aluminum, Brick, Brick/Stone, Aluminum Trim, Stone, Stucco/Slate, (C) Stucco
Parking Features Basement Access, Opener Included, Heated, Attached, 3 Car
Garage Spaces 3.5
Building
Lot Description Horse Allowed, Wooded
Sewer Well, Private Septic System
Architectural Style Tudor/Provincial
New Construction N
Schools
Elementary Schools Erin
High Schools Hartford
School District Erin
Read Less
Want to know what your home might be worth? Contact us for a FREE valuation!

Our team is ready to help you sell your home for the highest possible price ASAP
Copyright 2025 WIREX - All Rights Reserved






