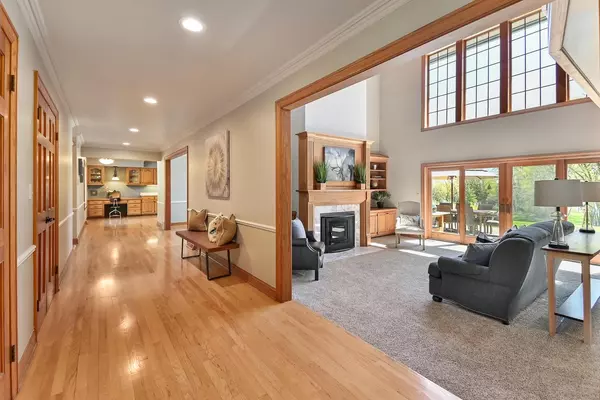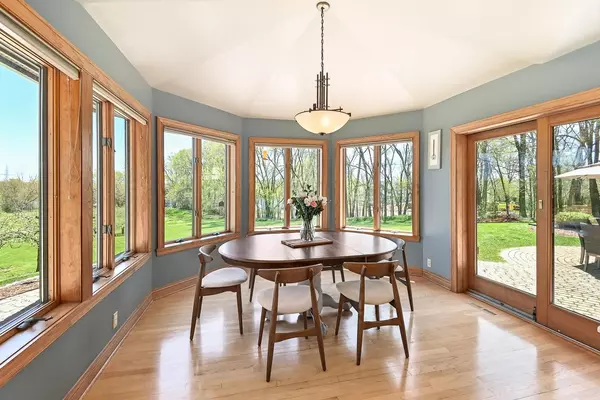Bought with Katie Wakefield
$620,000
$599,900
3.4%For more information regarding the value of a property, please contact us for a free consultation.
231 Aqua View Dr Cedarburg, WI 53012
4 Beds
2.5 Baths
3,057 SqFt
Key Details
Sold Price $620,000
Property Type Single Family Home
Sub Type Tudor/Provincial
Listing Status Sold
Purchase Type For Sale
Square Footage 3,057 sqft
Price per Sqft $202
Municipality GRAFTON
Subdivision Aqua View Estates
MLS Listing ID 1690367
Sold Date 08/25/20
Style Tudor/Provincial
Bedrooms 4
Full Baths 2
Half Baths 1
Year Built 1989
Annual Tax Amount $6,600
Tax Year 2019
Lot Size 2.490 Acres
Acres 2.49
Property Description
Positioned at the end of a quiet cul-de-sac this hidden gem offers a serene retreat & quick access to conveniences. Impeccably maintained & full of light, this home has been updated and improved w/pure pride of ownership & love. Two story great room features beamed ceiling & opens to patio overlooking the lake and private orchard where you can enjoy your morning coffee & beautiful sunrise or settle in next to the warmth of a natural fire. Kitchen offers panoramic views of the lake, loads of storage, large center island & gathering area made for entertaining. First floor master suite w/vaulted ceiling is a perfect escape at the end of the day. Alt. master on upper level includes balcony overlooking the un-matched beauty of this park like setting. Lake offers, swimming, fishing and more!
Location
State WI
County Ozaukee
Zoning RES
Lake Name Lake
Rooms
Basement Block, Full
Kitchen Main
Interior
Interior Features Water Softener, Cable/Satellite Available, Expandable Attic, Cathedral/vaulted ceiling, Walk-in closet(s), Wood or Sim.Wood Floors
Heating Natural Gas
Cooling Central Air, Forced Air
Equipment Dishwasher, Disposal, Dryer, Microwave, Other, Range/Oven, Range, Refrigerator, Washer
Exterior
Exterior Feature Brick, Brick/Stone, Stucco/Slate, (C) Stucco
Garage Opener Included, Attached, 3 Car
Garage Spaces 3.0
Waterfront Y
Waterfront Description Deeded Water Access,Water Access/Rights,Waterfrontage on Lot,Lake,View of Water
Building
Sewer Well, Private Septic System
Architectural Style Tudor/Provincial
New Construction N
Schools
Elementary Schools Kennedy
Middle Schools John Long
High Schools Grafton
School District Grafton
Read Less
Want to know what your home might be worth? Contact us for a FREE valuation!

Our team is ready to help you sell your home for the highest possible price ASAP
Copyright 2024 WIREX - All Rights Reserved






