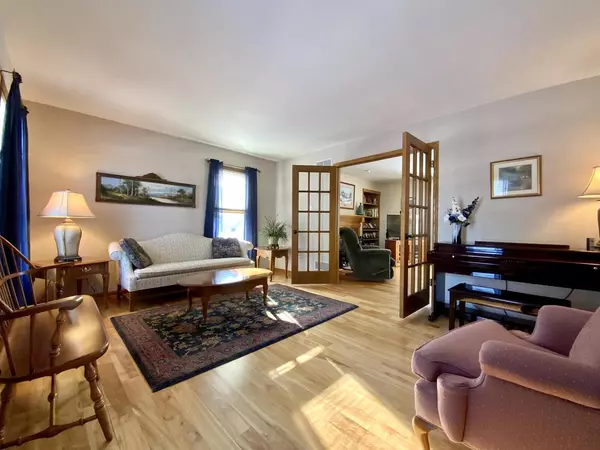Bought with Falk Ruvin Gallagher Team*
$530,000
$469,900
12.8%For more information regarding the value of a property, please contact us for a free consultation.
W241N8961 Penny Ln Lisbon, WI 53089
4 Beds
2.5 Baths
2,700 SqFt
Key Details
Sold Price $530,000
Property Type Single Family Home
Sub Type Colonial
Listing Status Sold
Purchase Type For Sale
Square Footage 2,700 sqft
Price per Sqft $196
Municipality LISBON
MLS Listing ID 1729124
Sold Date 05/07/21
Style Colonial
Bedrooms 4
Full Baths 2
Half Baths 1
Year Built 1993
Annual Tax Amount $4,932
Tax Year 2020
Lot Size 1.570 Acres
Acres 1.57
Property Description
Welcome home to this meticulously cared for one owner home situated on a quiet cul-du-sac w/tons of privacy, 1.5+ acre lot! Property offers ample space w/4 bedrooms & main floor 5th bedroom, perfect for office, school room or in-law suite. A family room, living room & dining room + a beautifully finished LL family room are great for large gatherings. Other fantastic features include main floor laundry, beautiful red birch HWFs, granite counters & travertine tile & granite in gorgeous master bath, large workshop in LL & extra detached 24x24' garage & large 1.5 story 12x16 shed (roof 2017)! Other features: new furnace & A/C 2019, above ground pool w/low maintenance PVC decking & new pool liner 2017, radon mit, Aprilaire, well pump 2015, tankless water heater, huge closets & tons of storage.
Location
State WI
County Waukesha
Zoning Residential
Rooms
Family Room Main
Basement Finished, Full, Poured Concrete, Radon Mitigation System
Kitchen Main
Interior
Interior Features Water Softener, Walk-in closet(s), Wood or Sim.Wood Floors
Heating Natural Gas
Cooling Central Air, Forced Air
Equipment Dishwasher, Dryer, Microwave, Range/Oven, Range, Refrigerator, Washer
Exterior
Exterior Feature Aluminum/Steel, Aluminum
Garage Opener Included, Attached, 4 Car
Garage Spaces 4.0
Waterfront N
Building
Sewer Well, Private Septic System
Architectural Style Colonial
New Construction N
Schools
Middle Schools Templeton
High Schools Hamilton
School District Hamilton
Read Less
Want to know what your home might be worth? Contact us for a FREE valuation!

Our team is ready to help you sell your home for the highest possible price ASAP
Copyright 2024 WIREX - All Rights Reserved






