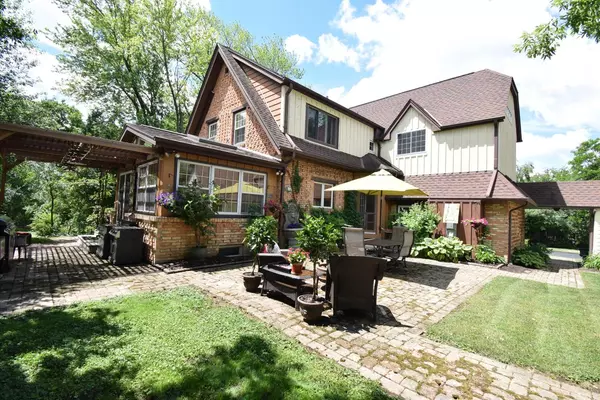Bought with Wendy Manzke
$552,000
$539,000
2.4%For more information regarding the value of a property, please contact us for a free consultation.
770 Terrace Dr Elm Grove, WI 53122
4 Beds
2.5 Baths
2,752 SqFt
Key Details
Sold Price $552,000
Property Type Single Family Home
Sub Type Tudor/Provincial
Listing Status Sold
Purchase Type For Sale
Square Footage 2,752 sqft
Price per Sqft $200
Municipality ELM GROVE
MLS Listing ID 1695638
Sold Date 07/24/20
Style Tudor/Provincial
Bedrooms 4
Full Baths 2
Half Baths 1
Year Built 1927
Annual Tax Amount $8,025
Tax Year 2019
Lot Size 0.900 Acres
Acres 0.9
Property Description
Old World charm meets Country Estate in beautiful Elm Grove. This stately brick 4 bedroom home has been very well cared for and features privacy on all four sides. Beautifully refinished hardwood flooring throughout, lots of fresh paint and some newer windows. Kitchen features breakfast nook with skylight, lots of windows, natural light, stainless steel appliances, hardwood cabinetry, granite counters and tiled backsplash. Family room features gas fireplace and tiled flooring, perfect for home office. Large living room with gleaming hardwood floors, cozy natural fireplace and amazing views of lushly landscaped yard. Upstairs are 4 huge bedrooms, remodeled baths, a master suite with vaulted ceiling, french doors, completely updated bathroom and walk-in shower. This is truly a must see!!!
Location
State WI
County Waukesha
Zoning RES
Rooms
Family Room Main
Basement Block, Full, Sump Pump
Kitchen Main
Interior
Interior Features High Speed Internet, Pantry, Skylight(s), Cathedral/vaulted ceiling, Walk-in closet(s), Wood or Sim.Wood Floors
Heating Natural Gas
Cooling Central Air, Radiant/Hot Water
Equipment Dishwasher, Disposal, Microwave, Range/Oven, Range, Refrigerator
Exterior
Exterior Feature Brick, Brick/Stone, Wood
Garage Opener Included, Attached, 2 Car
Garage Spaces 2.5
Waterfront N
Building
Lot Description Wooded
Sewer Municipal Sewer, Well
Architectural Style Tudor/Provincial
New Construction N
Schools
Middle Schools Pilgrim Park
High Schools Brookfield East
School District Elmbrook
Others
Special Listing Condition Arms Length
Read Less
Want to know what your home might be worth? Contact us for a FREE valuation!

Our team is ready to help you sell your home for the highest possible price ASAP
Copyright 2024 WIREX - All Rights Reserved






