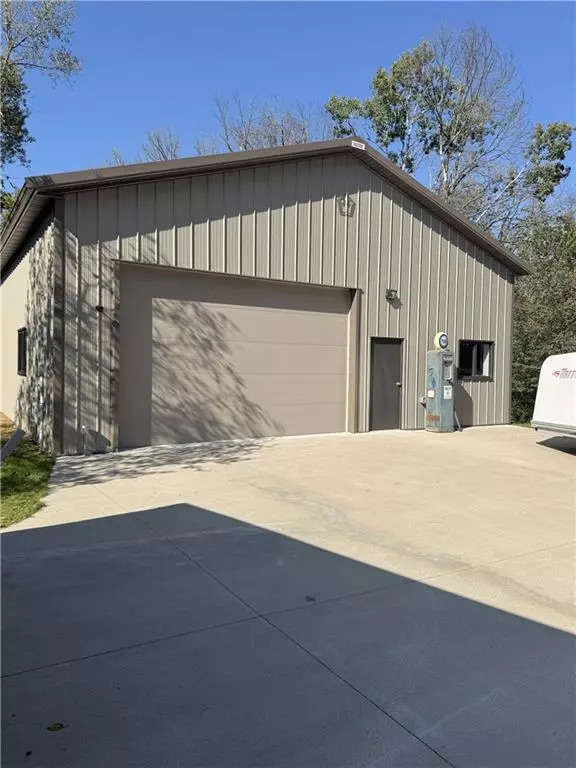
1178 56th Street Hudson, WI 54016
3 Beds
3 Baths
3,112 SqFt
UPDATED:
Key Details
Property Type Single Family Home
Listing Status Active
Purchase Type For Sale
Square Footage 3,112 sqft
Price per Sqft $277
Municipality HUDSON
MLS Listing ID 1597273
Bedrooms 3
Full Baths 1
Half Baths 2
Year Built 2005
Annual Tax Amount $8,145
Tax Year 2025
Lot Size 3.020 Acres
Acres 3.02
Property Description
Location
State WI
County Saint Croix
Zoning Residential
Rooms
Family Room Main
Basement Full, Finished, Walk Out/Outer Door, Poured Concrete
Kitchen Main
Interior
Interior Features Ceiling Fan(s), Some window coverings, Circuit Breakers
Heating Natural Gas
Cooling Central Air, Forced Air
Inclusions Included:Ceiling Fans, Included:Dishwasher, Included:Garage Opener, Included:Microwave, Included:Oven/Range, Included:Refrigerator, Included:Window Coverings
Equipment Dishwasher, Microwave, Range/Oven, Refrigerator
Exterior
Exterior Feature Stone, Vinyl
Parking Features 4 Car, Attached, Opener Included
Garage Spaces 6.0
Building
Dwelling Type 1 Story
Sewer Private Septic System
New Construction N
Schools
School District Hudson
Others
Virtual Tour https://sites.listvt.com/mls/215932981






