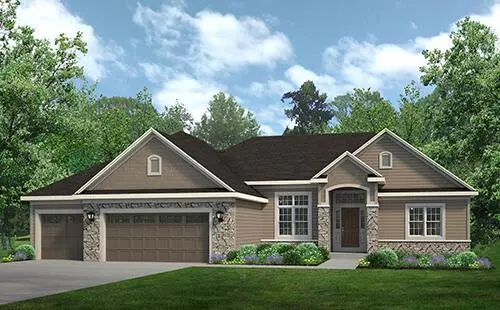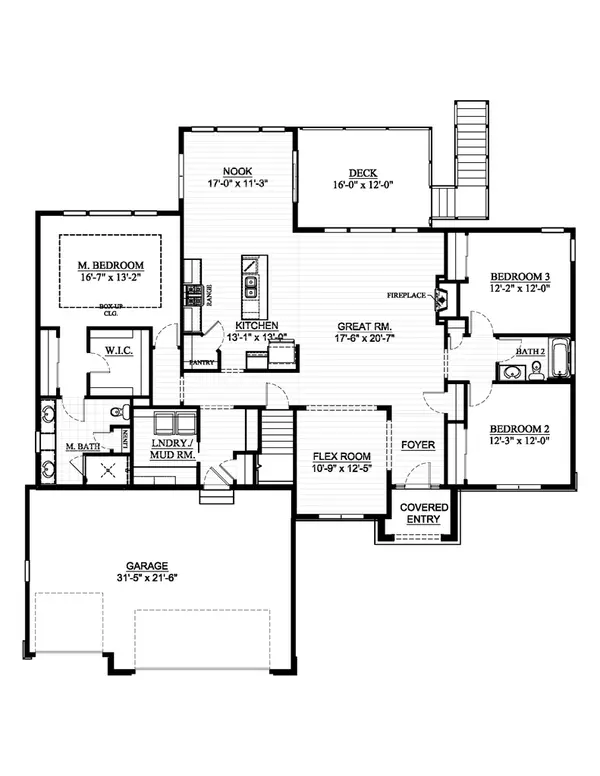
N56W20728 Carnoustie WAY #Lt84 Menomonee Falls, WI 53051
3 Beds
2 Baths
2,171 SqFt
UPDATED:
Key Details
Property Type Single Family Home
Sub Type Ranch
Listing Status Active
Purchase Type For Sale
Square Footage 2,171 sqft
Price per Sqft $386
Municipality MENOMONEE FALLS
MLS Listing ID 1943814
Style Ranch
Bedrooms 3
Full Baths 2
Year Built 2025
Tax Year 2025
Lot Size 0.270 Acres
Acres 0.27
Property Sub-Type Ranch
Property Description
Location
State WI
County Waukesha
Zoning Residential
Rooms
Basement Full, Poured Concrete, Sump Pump
Kitchen Kitchen Island
Interior
Interior Features Cable/Satellite Available, Pantry, Simulated Wood Floors, Walk-in closet(s)
Heating Natural Gas
Cooling Central Air, Forced Air
Inclusions Gas Range, Refrigerator, Dishwasher, Microwave, Disposal, & Builders Warranty.
Equipment Dishwasher, Disposal, Microwave, Range, Refrigerator, Washer
Exterior
Exterior Feature Fiber Cement, Aluminum Trim, Stone, Brick/Stone
Parking Features Opener Included, Attached, 3 Car
Garage Spaces 3.0
Building
Dwelling Type 1 Story
Sewer Municipal Sewer, Municipal Water
Architectural Style Ranch
New Construction Y
Schools
Elementary Schools Lannon
Middle Schools Templeton
High Schools Hamilton
School District Hamilton



