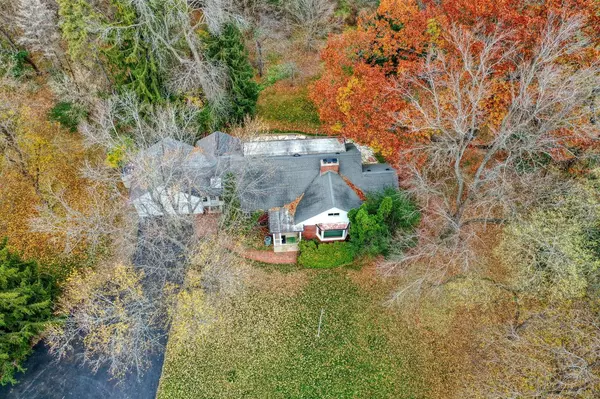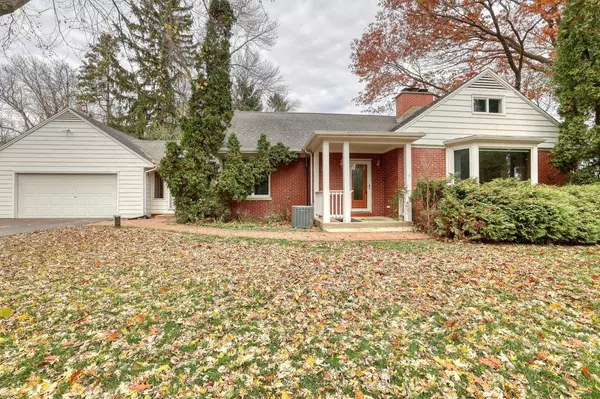
15430 W Burleigh ROAD Brookfield, WI 53005
3 Beds
2 Baths
2,778 SqFt
UPDATED:
Key Details
Property Type Single Family Home
Sub Type Cape Cod
Listing Status Active
Purchase Type For Sale
Square Footage 2,778 sqft
Price per Sqft $197
Municipality BROOKFIELD
MLS Listing ID 1942718
Style Cape Cod
Bedrooms 3
Full Baths 2
Year Built 1950
Annual Tax Amount $4,778
Tax Year 2024
Lot Size 1.840 Acres
Acres 1.84
Property Sub-Type Cape Cod
Property Description
Location
State WI
County Waukesha
Zoning Residential
Rooms
Basement Block, Full, Sump Pump
Kitchen Main
Interior
Interior Features Skylight(s), Cathedral/vaulted ceiling, Wood Floors
Heating Natural Gas
Cooling Central Air, Forced Air
Inclusions Oven/Range, Refrigerator, dishwasher, microwave, washer, dryer, pool table.
Equipment Dishwasher, Dryer, Oven, Range, Refrigerator, Washer
Exterior
Exterior Feature Brick, Brick/Stone, Aluminum Trim
Parking Features Opener Included, Attached, 2 Car
Garage Spaces 2.5
Building
Lot Description Wooded
Dwelling Type 1.5 Story
Sewer Municipal Sewer, Municipal Water
Architectural Style Cape Cod
New Construction N
Schools
School District Elmbrook
Others
Virtual Tour https://email.mail.exitrealty.com/c/eJwczT1y6yAUR_HVQCcN98_XVUHxGnbwFoAJipiAlcHYjnefcbpTnd9H0KwMe1kCeYeNLZGWR8haFVaZsdsLOXZIFnmnZJB1gVGyBihYIgKgLOmVL2mHI-s35QqDhVE91baWnzpHSW2-1nx22cIx5_dN6H8CUSD21_KoY95TW46zl3We93ETiM_ae3sHbQaeWCDGxZNxAvG_HOGZxijXr5GOqzDq8496_x8BvwEAAP__C449mQ






