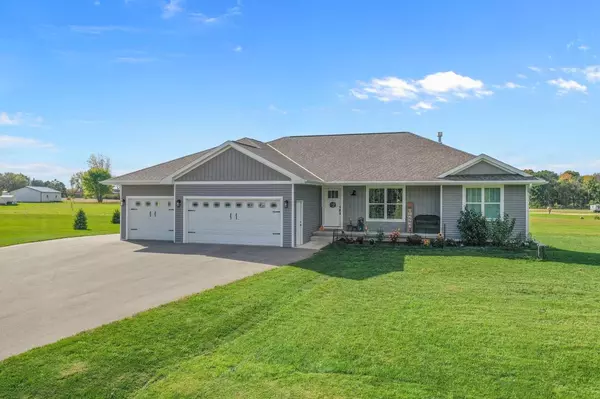
2851 T BERG CIRCLE Abrams, WI 54101
4 Beds
3 Baths
2,192 SqFt
UPDATED:
Key Details
Property Type Single Family Home
Sub Type Ranch
Listing Status Contingent
Purchase Type For Sale
Square Footage 2,192 sqft
Price per Sqft $228
Municipality ABRAMS
Subdivision T Berg Estates
MLS Listing ID 50318068
Style Ranch
Bedrooms 4
Full Baths 2
Half Baths 1
Year Built 2022
Annual Tax Amount $4,488
Lot Size 0.970 Acres
Acres 0.97
Property Sub-Type Ranch
Property Description
Location
State WI
County Oconto
Zoning Residential
Rooms
Family Room Lower
Basement Full, Sump Pump, Finished, Poured Concrete
Kitchen Breakfast Bar, Kitchen Island Main
Interior
Interior Features Pantry, Cathedral/vaulted ceiling, Walk-in closet(s), Water Softener
Heating Lp Gas
Cooling Central Air, Forced Air
Inclusions Oven/Range, Refrigerator, Dishwasher, Patio Furniture, Water Softener, Reverse Osmosis System, Whole home carbon water filter, Bsmt Storage Shelves
Equipment Dishwasher, Range/Oven, Refrigerator
Exterior
Exterior Feature Vinyl
Parking Features Attached, 3 Car, Opener Included, 3 Car
Garage Spaces 3.0
Building
Dwelling Type 1 Story
Sewer Well, Private Septic System
Architectural Style Ranch
New Construction N
Schools
School District Oconto Falls
Others
Virtual Tour https://bit.ly/2851TBergCi3D






