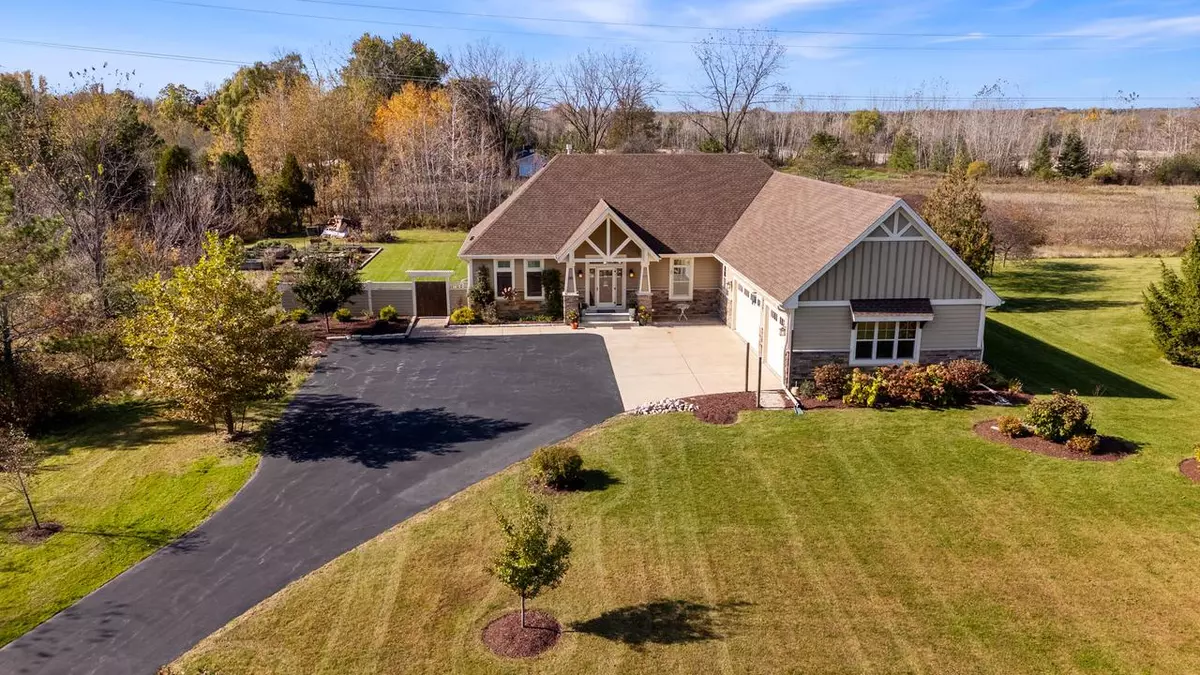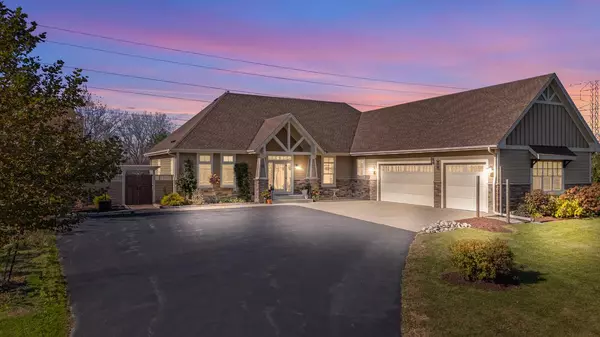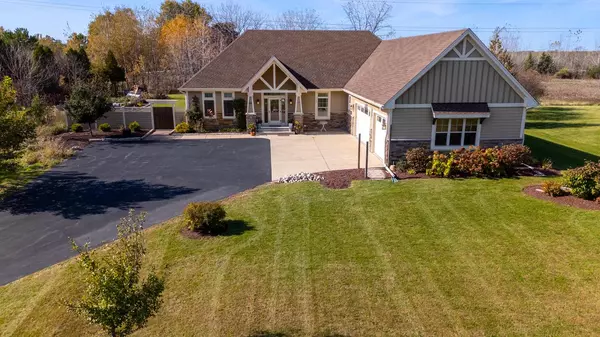
1935 Blacksmith ROAD Cedarburg, WI 53012
2 Beds
2.5 Baths
2,452 SqFt
UPDATED:
Key Details
Property Type Single Family Home
Sub Type Ranch
Listing Status Active
Purchase Type For Sale
Square Footage 2,452 sqft
Price per Sqft $326
Municipality CEDARBURG
MLS Listing ID 1941569
Style Ranch
Bedrooms 2
Full Baths 2
Half Baths 1
Year Built 2014
Annual Tax Amount $6,384
Tax Year 2024
Lot Size 2.720 Acres
Acres 2.72
Property Sub-Type Ranch
Property Description
Location
State WI
County Ozaukee
Zoning RES
Rooms
Basement Full, Full Size Windows, Poured Concrete, Sump Pump
Kitchen Main
Interior
Interior Features Water Softener, Pantry, Cathedral/vaulted ceiling, Walk-in closet(s), Wood Floors
Heating Natural Gas
Cooling Central Air, Forced Air
Equipment Dishwasher, Dryer, Microwave, Oven, Range, Refrigerator, Washer
Exterior
Exterior Feature Fiber Cement, Stone, Brick/Stone
Parking Features Opener Included, Attached, 3 Car
Garage Spaces 3.0
Building
Dwelling Type 1 Story
Sewer Private Septic System, Mound System, Well
Architectural Style Ranch
New Construction N
Schools
Middle Schools Webster
High Schools Cedarburg
School District Cedarburg






