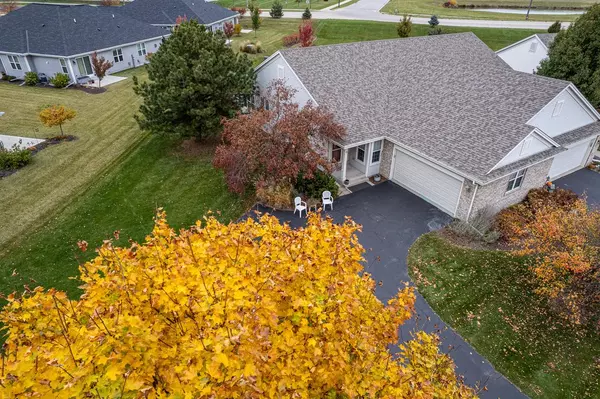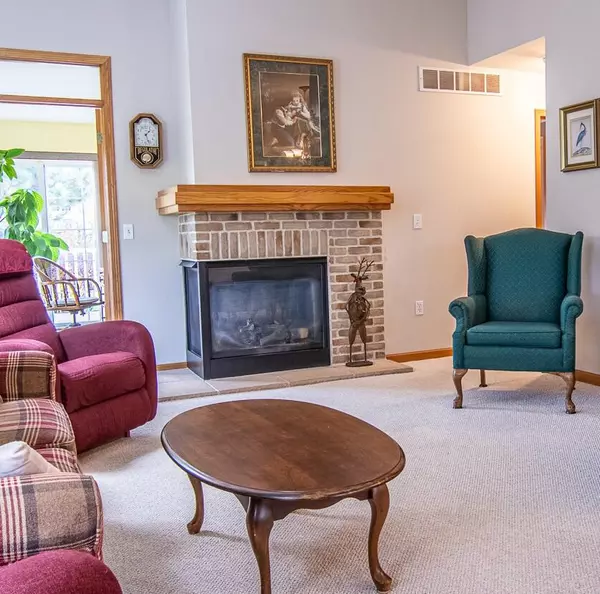
1224 Steeplechase DRIVE Watertown, WI 53094
2 Beds
2 Baths
1,500 SqFt
UPDATED:
Key Details
Property Type Condo
Listing Status Active
Purchase Type For Sale
Square Footage 1,500 sqft
Price per Sqft $226
Municipality WATERTOWN
MLS Listing ID 1942121
Bedrooms 2
Full Baths 2
Condo Fees $285/mo
Year Built 2003
Annual Tax Amount $4,788
Tax Year 2024
Property Description
Location
State WI
County Jefferson
Zoning Res
Rooms
Basement Full, Poured Concrete
Kitchen Upper
Interior
Interior Features Water Filtration Own, Water Softener, Cable/Satellite Available, High Speed Internet, Walk-in closet(s)
Heating Natural Gas
Cooling Forced Air
Inclusions Refrigerator, Range, Dishwasher, microwave, fan with heater in garage, cabinets in garage and water softener.
Equipment Dishwasher, Disposal, Dryer, Microwave, Oven, Range, Refrigerator, Washer
Exterior
Exterior Feature Vinyl
Parking Features Attached, 2 Car
Garage Spaces 2.0
Building
Dwelling Type 1 Story,Side X Side
Sewer Municipal Sewer, Municipal Water
New Construction N
Schools
Middle Schools Riverside
School District Watertown
Others
Pets Allowed Y
Virtual Tour https://drive.google.com/file/d/14ALWkINeNy1mQBpcWN_Ud6UxhD7dRZ87/view?usp=drivesdk






