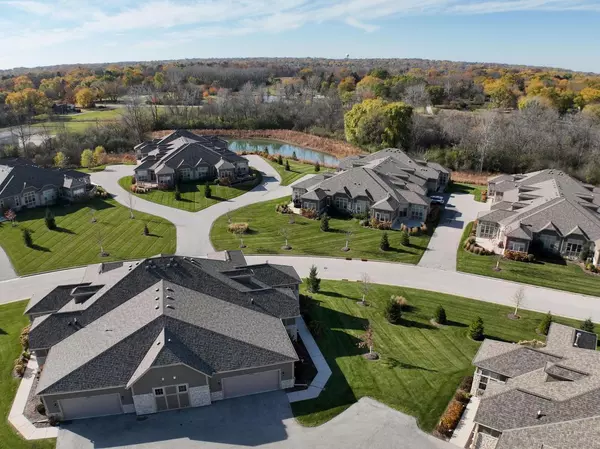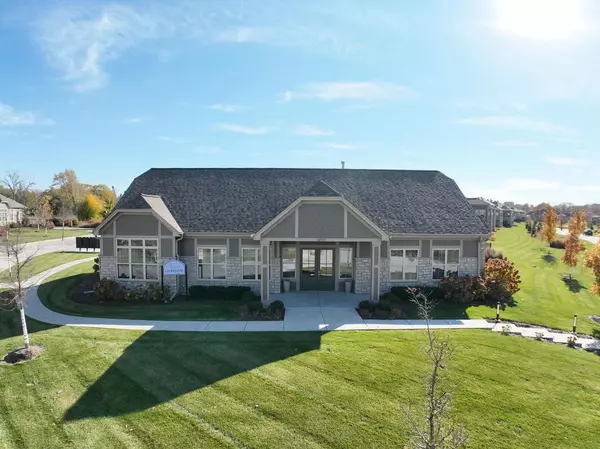
4335 Nighthawk TRAIL Brookfield, WI 53005
3 Beds
3 Baths
3,175 SqFt
UPDATED:
Key Details
Property Type Condo
Listing Status Pending
Purchase Type For Sale
Square Footage 3,175 sqft
Price per Sqft $240
Municipality BROOKFIELD
MLS Listing ID 1942116
Bedrooms 3
Full Baths 3
Condo Fees $375/mo
Year Built 2021
Annual Tax Amount $7,510
Tax Year 2024
Property Description
Location
State WI
County Waukesha
Zoning Multi
Rooms
Basement 8'+ Ceiling, Finished, Full, Full Size Windows, Poured Concrete, Radon Mitigation System, Sump Pump
Kitchen Main
Interior
Interior Features Water Filtration Own, Water Softener, Cable/Satellite Available, High Speed Internet, In-Unit Laundry, Pantry, Cathedral/vaulted ceiling, Walk-in closet(s), Wood or Sim.Wood Floors
Heating Electric
Cooling Central Air, Forced Air
Inclusions Stove, Refrigerator, Microwave, Dishwasher, Washer & Dryer, Water Softener, Garage Door Opener, Window Treatment, Garbage Disposal
Equipment Cooktop, Dishwasher, Disposal, Dryer, Microwave, Oven, Range, Refrigerator, Washer
Exterior
Exterior Feature Fiber Cement, Aluminum Trim, Brick/Stone, Stone
Parking Features Attached, Opener Included, 2 Car
Garage Spaces 2.5
Waterfront Description View of Water
Building
Lot Description Wooded
Dwelling Type 1 Story
Sewer Municipal Sewer, Municipal Water
New Construction N
Schools
Elementary Schools Burleigh
Middle Schools Pilgrim Park
High Schools Brookfield East
School District Elmbrook
Others
Pets Allowed Y






