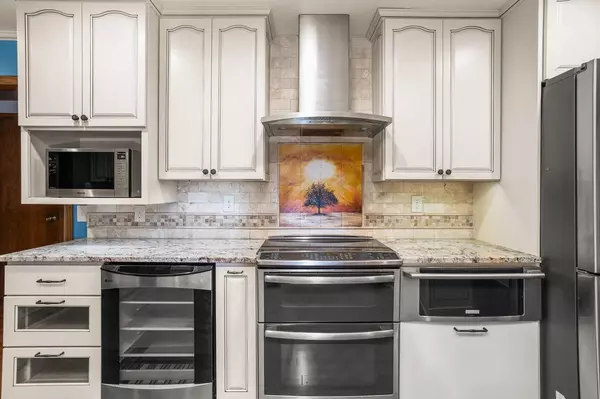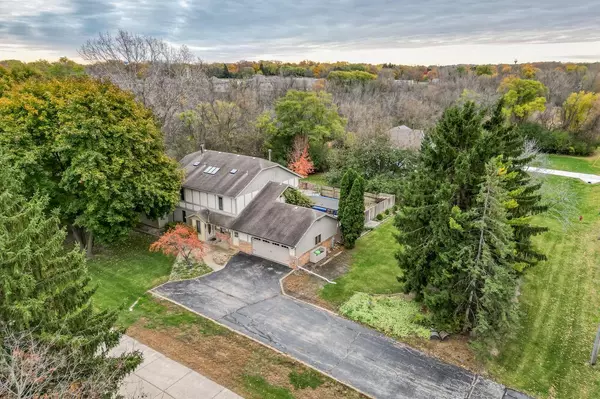
4440 Lilly ROAD Brookfield, WI 53005
5 Beds
3.5 Baths
4,300 SqFt
Open House
Sat Nov 22, 12:00pm - 1:30pm
UPDATED:
Key Details
Property Type Single Family Home
Sub Type Colonial
Listing Status Active
Purchase Type For Sale
Square Footage 4,300 sqft
Price per Sqft $151
Municipality BROOKFIELD
MLS Listing ID 1942000
Style Colonial
Bedrooms 5
Full Baths 3
Half Baths 1
Year Built 1982
Annual Tax Amount $6,038
Tax Year 2024
Lot Size 0.500 Acres
Acres 0.5
Property Sub-Type Colonial
Property Description
Location
State WI
County Waukesha
Zoning Residential
Rooms
Basement Finished, Full, Partially Finished, Poured Concrete, Sump Pump, Walk Out/Outer Door
Kitchen Main
Interior
Interior Features Water Softener, Cable/Satellite Available, High Speed Internet, Skylight(s), Walk-in closet(s), Wet Bar, Wood Floors
Heating Electric, Natural Gas
Cooling Central Air, Forced Air, Multiple Units
Inclusions Refrigerator, Cooktop, 2 Ovens, 1 Warming Oven, Dishwasher, Disposal, Microwave, Washer/Dryer, Pool Equipment, Mini Refrigerator, Freezer, Stacked Wood, Wood Shelving in Basement, Cabinets in Basement Workshop, Gym Set, Wine Refrigerator
Equipment Cooktop, Dishwasher, Disposal, Dryer, Freezer, Microwave, Oven, Refrigerator, Washer
Exterior
Exterior Feature Wood
Parking Features Basement Access, Opener Included, Attached, 2 Car
Garage Spaces 2.5
Building
Dwelling Type 2 Story
Sewer Municipal Sewer, Municipal Water, Well
Architectural Style Colonial
New Construction N
Schools
School District Elmbrook






