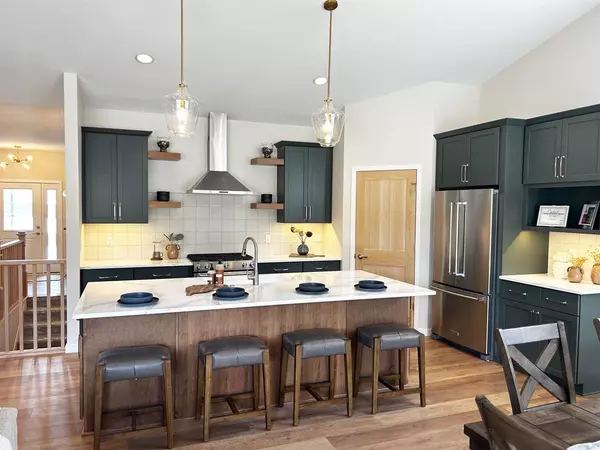
5481 Arrowood Lane Milton, WI 53563
3 Beds
2 Baths
1,891 SqFt
Open House
Sun Nov 09, 10:30am - 1:30pm
Sun Nov 16, 10:30am - 1:30pm
Sun Nov 23, 10:30am - 1:30pm
Sun Dec 07, 10:30am - 1:30pm
UPDATED:
Key Details
Property Type Single Family Home
Sub Type Ranch
Listing Status Active
Purchase Type For Sale
Square Footage 1,891 sqft
Price per Sqft $306
Municipality MILTON
Subdivision The Ridges
MLS Listing ID 2011965
Style Ranch
Bedrooms 3
Full Baths 2
Year Built 2025
Annual Tax Amount $680
Tax Year 2024
Lot Size 10,454 Sqft
Acres 0.24
Property Sub-Type Ranch
Property Description
Location
State WI
County Rock
Zoning R1
Rooms
Basement Full, Exposed, Full Size Windows, 8'+ Ceiling, Poured Concrete
Kitchen Pantry, Kitchen Island Main
Interior
Interior Features Wood or Sim.Wood Floors, Great Room, Cathedral/vaulted ceiling, Water Softener, Cable/Satellite Available, Some Smart Home Features
Heating Natural Gas, Electric
Cooling Forced Air, Central Air
Inclusions Refrigerator, range, dishwasher, microwave, water softener and builder 1 year warranty.
Equipment Range/Oven, Refrigerator, Dishwasher, Microwave, Disposal
Exterior
Exterior Feature Vinyl, Stone
Parking Features 3 Car, Attached, Opener Included
Garage Spaces 3.0
Building
Dwelling Type 1 Story
Sewer Municipal Water, Municipal Sewer
Architectural Style Ranch
New Construction Y
Schools
Elementary Schools Call School District
Middle Schools Call School District
High Schools Call School District
School District Milton
Others
Virtual Tour https://my.matterport.com/show/?m=qkGuqc4trNG






