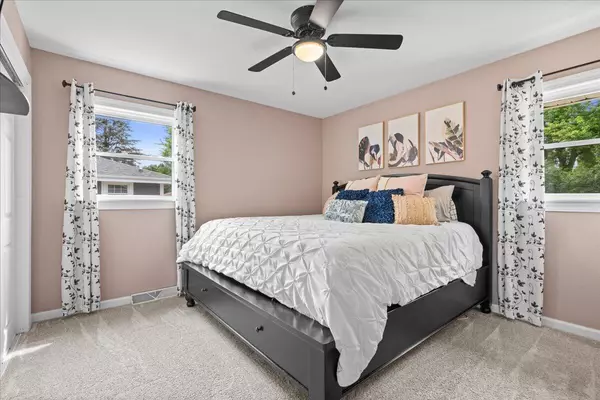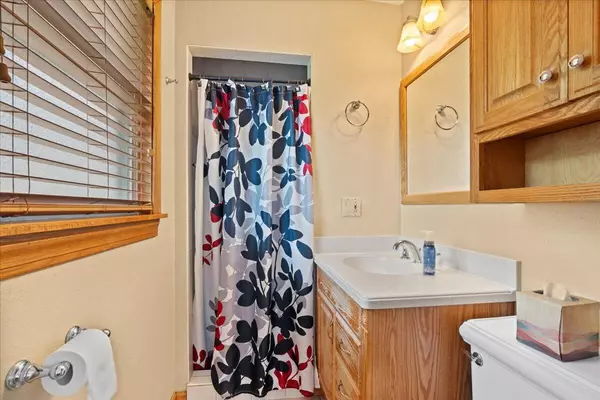
117 Judge DRIVE Saukville, WI 53080
3 Beds
2 Baths
1,224 SqFt
UPDATED:
Key Details
Property Type Single Family Home
Sub Type Ranch
Listing Status Active
Purchase Type For Sale
Square Footage 1,224 sqft
Price per Sqft $267
Municipality SAUKVILLE
Subdivision Claremont Estates
MLS Listing ID 1941094
Style Ranch
Bedrooms 3
Full Baths 2
Year Built 1975
Annual Tax Amount $3,692
Tax Year 2024
Lot Size 10,454 Sqft
Acres 0.24
Property Sub-Type Ranch
Property Description
Location
State WI
County Ozaukee
Zoning Residential
Rooms
Basement Block, Full, Full Size Windows, Partially Finished, Sump Pump
Kitchen Main
Interior
Interior Features Cable/Satellite Available, High Speed Internet, Pantry, Wood Floors
Heating Natural Gas
Cooling Central Air, Forced Air
Inclusions Refrigerator, Stove, Dishwasher, Disposal, Microwave, TV Wall Mounts, Window Treatments, Washer, Dryer, Vanity Mirrors, Towel Bars, Garage Door Opener
Equipment Dishwasher, Disposal, Dryer, Microwave, Oven, Refrigerator, Washer
Exterior
Exterior Feature Brick, Brick/Stone, Vinyl
Parking Features Opener Included, Detached, 2 Car
Garage Spaces 2.0
Building
Lot Description Sidewalks
Dwelling Type 1 Story
Sewer Municipal Sewer, Municipal Water
Architectural Style Ranch
New Construction N
Schools
Middle Schools Thomas Jefferson
High Schools Port Washington
School District Port Washington-Saukville






