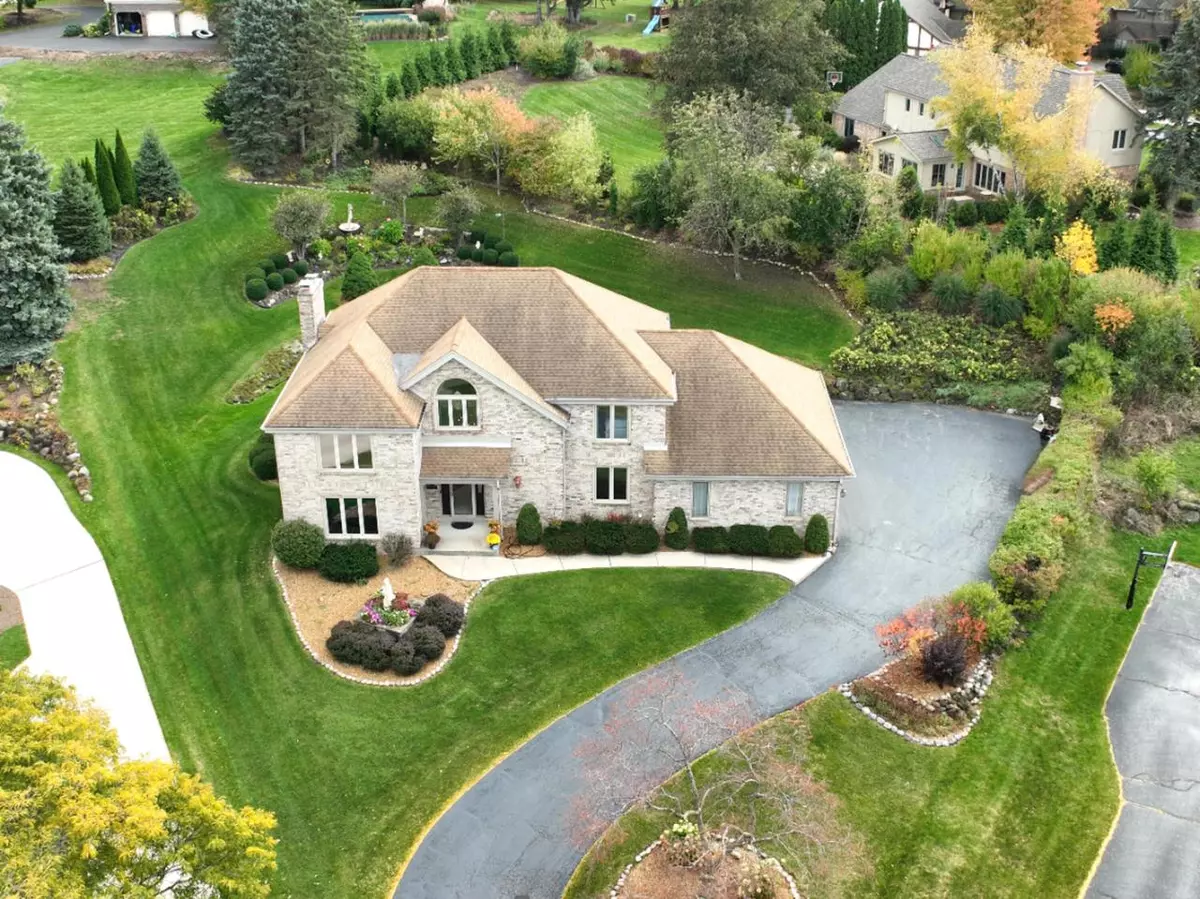
19775 Trilby COURT Brookfield, WI 53045
5 Beds
4 Baths
4,764 SqFt
Open House
Sat Nov 15, 11:30am - 1:00pm
UPDATED:
Key Details
Property Type Single Family Home
Sub Type Colonial
Listing Status Active
Purchase Type For Sale
Square Footage 4,764 sqft
Price per Sqft $208
Municipality BROOKFIELD
MLS Listing ID 1940784
Style Colonial
Bedrooms 5
Full Baths 4
Year Built 1986
Annual Tax Amount $8,304
Tax Year 2024
Lot Size 0.590 Acres
Acres 0.59
Property Sub-Type Colonial
Property Description
Location
State WI
County Waukesha
Zoning Residential
Rooms
Family Room Main
Basement Finished, Full, Sump Pump
Kitchen Kitchen Island Main
Interior
Interior Features Water Softener, Cable/Satellite Available, Central Vacuum, Security System, Simulated Wood Floors, Skylight(s), Cathedral/vaulted ceiling, Walk-in closet(s), Wet Bar, Wood Floors
Heating Natural Gas
Cooling Central Air, Forced Air, Multiple Units
Inclusions Refrigerator; Oven/range; Microwave; Dishwasher; Disposal; Central vacuum unit; Washer; Dryer; Basement Stove; Basement Dishwasher; Bookshelves; Mirror wall in basement; Water softener-owned
Equipment Dishwasher, Disposal, Dryer, Microwave, Oven, Range, Refrigerator, Washer
Exterior
Exterior Feature Brick, Brick/Stone, Vinyl
Parking Features Opener Included, Heated, Attached, 3 Car
Garage Spaces 3.5
Building
Dwelling Type 2 Story
Sewer Municipal Sewer, Municipal Water
Architectural Style Colonial
New Construction N
Schools
School District Elmbrook






