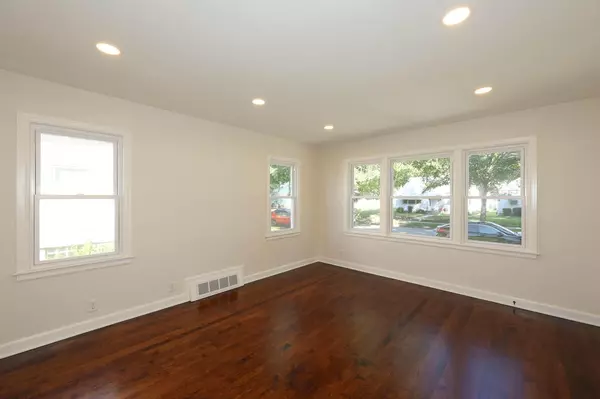
2433 S 74th STREET West Allis, WI 53219
2 Beds
1.5 Baths
826 SqFt
Open House
Sun Oct 26, 11:30am - 1:00pm
UPDATED:
Key Details
Property Type Single Family Home
Sub Type Ranch
Listing Status Active
Purchase Type For Sale
Square Footage 826 sqft
Price per Sqft $332
Municipality WEST ALLIS
MLS Listing ID 1940470
Style Ranch
Bedrooms 2
Full Baths 1
Half Baths 1
Year Built 1949
Annual Tax Amount $3,042
Tax Year 2024
Lot Size 5,227 Sqft
Acres 0.12
Property Sub-Type Ranch
Property Description
Location
State WI
County Milwaukee
Zoning RES
Rooms
Basement Block, Full
Kitchen Main
Interior
Interior Features Wood Floors
Heating Natural Gas
Cooling Central Air, Forced Air
Inclusions Stove, Refrigerator, Dishwasher, Microwave
Equipment Dishwasher, Oven, Range, Refrigerator
Exterior
Exterior Feature Aluminum Trim, Vinyl
Parking Features Opener Included, Detached, 2 Car
Garage Spaces 2.75
Building
Lot Description Sidewalks
Dwelling Type 1 Story
Sewer Municipal Sewer, Municipal Water
Architectural Style Ranch
New Construction N
Schools
School District West Allis






