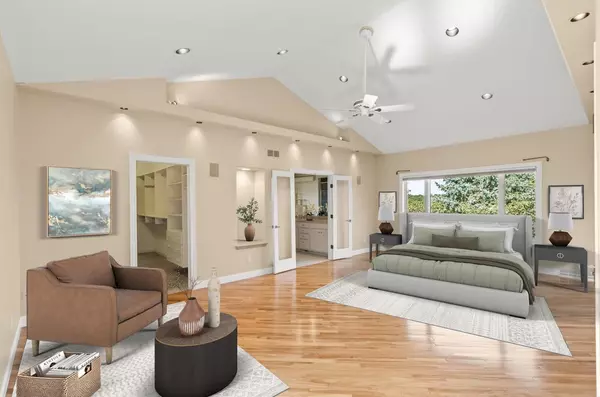
414 Clearview Court Janesville, WI 53548
3 Beds
3.5 Baths
4,096 SqFt
UPDATED:
Key Details
Property Type Single Family Home
Sub Type Other
Listing Status Active
Purchase Type For Sale
Square Footage 4,096 sqft
Price per Sqft $137
Municipality JANESVILLE
Subdivision Hickory Meadows
MLS Listing ID 2009270
Style Other
Bedrooms 3
Full Baths 3
Half Baths 1
HOA Fees $4,678/ann
Year Built 1993
Annual Tax Amount $9,818
Tax Year 2024
Lot Size 10,454 Sqft
Acres 0.24
Property Sub-Type Other
Property Description
Location
State WI
County Rock
Zoning R3
Rooms
Family Room Lower
Basement Full, Finished
Kitchen Breakfast Bar Main
Interior
Interior Features Wood or Sim.Wood Floors, Walk-in closet(s), Cathedral/vaulted ceiling, Water Softener, Wet Bar
Heating Natural Gas
Cooling Forced Air, Central Air
Inclusions Kitchen Refrigerator, Dishwasher, Oven/Range, Microwave, Bar Fridge, Basement Freezer, Washer, Dryer, Water Softener, Hand loomed Oriental rug in Main Level Living Room.
Equipment Range/Oven, Refrigerator, Dishwasher, Microwave, Washer, Dryer
Exterior
Exterior Feature Wood
Parking Features 3 Car, Attached, Electric Car Charger
Garage Spaces 3.0
Building
Lot Description Wooded
Dwelling Type 2 Story,Condominium
Sewer Municipal Water, Municipal Sewer
Architectural Style Other
New Construction N
Schools
Elementary Schools Washington
Middle Schools Franklin
High Schools Parker
School District Janesville






