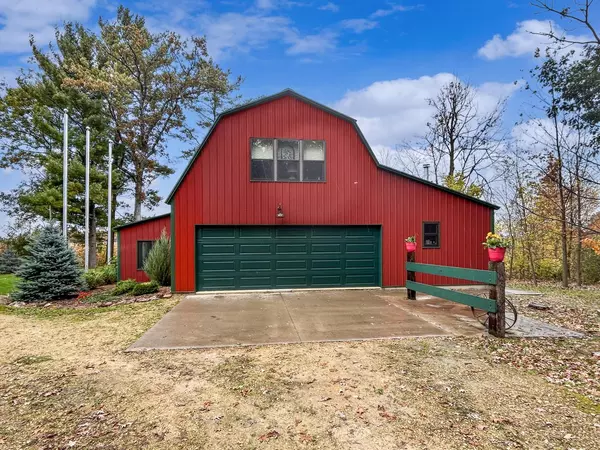
S1814 Stenslien LANE Westby, WI 54667
2 Beds
1 Bath
1,200 SqFt
Open House
Sat Oct 25, 10:00am - 11:30pm
UPDATED:
Key Details
Property Type Single Family Home
Sub Type Other
Listing Status Active
Purchase Type For Sale
Square Footage 1,200 sqft
Price per Sqft $395
Municipality COON
MLS Listing ID 1940301
Style Other
Bedrooms 2
Full Baths 1
Year Built 2002
Annual Tax Amount $2,747
Tax Year 2024
Lot Size 5.000 Acres
Acres 5.0
Property Sub-Type Other
Property Description
Location
State WI
County Vernon
Zoning Res
Rooms
Basement None / Slab
Kitchen Main
Interior
Interior Features Simulated Wood Floors, Wood Floors
Heating Lp Gas, Wood/Coal
Cooling In-floor, Radiant, Multiple Units, Wall/Sleeve Air, Other
Inclusions Refrigerator, Stove, Dishwasher, Microwave, Washer, Dryer, Wood Stove, Generator, Garden Amish Shed.
Equipment Dishwasher, Dryer, Microwave, Oven, Refrigerator, Washer
Exterior
Exterior Feature Aluminum, Aluminum/Steel
Parking Features Detached, 2 Car
Garage Spaces 2.0
Building
Lot Description Horse Allowed, Hobby Farm, Wooded
Dwelling Type 2 Story
Sewer Well, Private Septic System
Architectural Style Other
New Construction N
Schools
Middle Schools Westby
High Schools Westby
School District Westby Area
Others
Virtual Tour https://my.matterport.com/show/?m=MbBDp2tWMFJ






