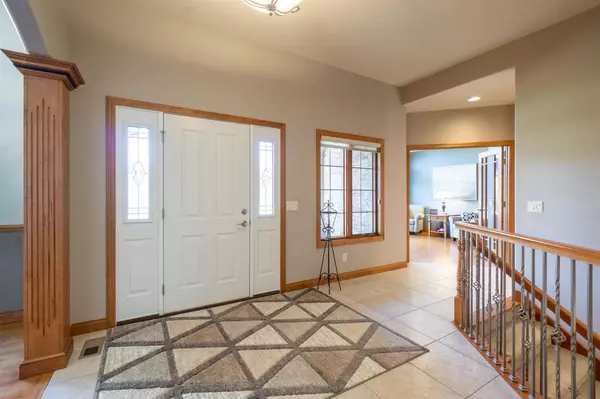
4504 ESTATE DRIVE Weston, WI 54476
4 Beds
4 Baths
3,797 SqFt
UPDATED:
Key Details
Property Type Single Family Home
Sub Type Ranch
Listing Status Active
Purchase Type For Sale
Square Footage 3,797 sqft
Price per Sqft $179
Municipality WESTON
Subdivision Edgewood Estates
MLS Listing ID 22505057
Style Ranch
Bedrooms 4
Full Baths 3
Half Baths 1
Year Built 2005
Annual Tax Amount $7,686
Tax Year 2024
Lot Size 0.530 Acres
Acres 0.53
Property Sub-Type Ranch
Property Description
Location
State WI
County Marathon
Zoning Residential
Rooms
Family Room Lower
Basement Partially Finished, Full, Sump Pump, Radon Mitigation System, Poured Concrete
Kitchen Main
Interior
Interior Features Carpet, Tile Floors, Wood Floors, Smoke Detector(s), Cable/Satellite Available, All window coverings, Wet Bar, Walk-in closet(s), High Speed Internet
Heating Natural Gas
Cooling Air exchanger, Central Air, Forced Air
Equipment Refrigerator, Range/Oven, Dishwasher, Microwave
Exterior
Exterior Feature Brick, Stone
Parking Features 3 Car, Attached, Opener Included
Garage Spaces 3.0
Roof Type Shingle
Building
Dwelling Type 1 Story
Sewer Municipal Sewer, Municipal Water
Architectural Style Ranch
New Construction N
Schools
Middle Schools D C Everest
High Schools D C Everest
School District D C Everest
Others
Virtual Tour https://my.matterport.com/show/?m=ozWVCxiTmht






