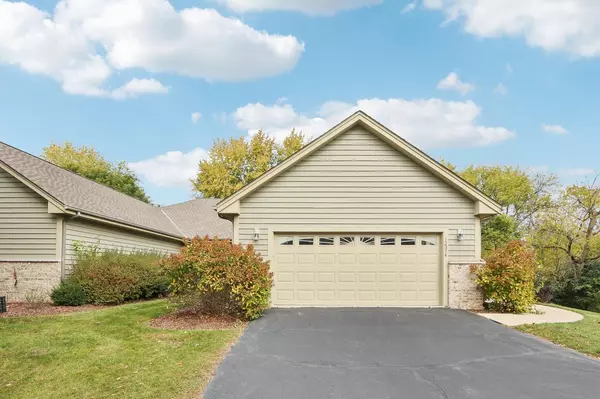
12374 W Waterford AVENUE Greenfield, WI 53228
2 Beds
2 Baths
1,655 SqFt
Open House
Sat Oct 25, 11:00am - 1:00pm
Sun Oct 26, 11:00am - 1:00pm
UPDATED:
Key Details
Property Type Multi-Family
Sub Type TwinHomes
Listing Status Active
Purchase Type For Sale
Square Footage 1,655 sqft
Price per Sqft $241
Municipality GREENFIELD
MLS Listing ID 1939082
Style TwinHomes
Bedrooms 2
Full Baths 2
Condo Fees $500/mo
Year Built 1999
Annual Tax Amount $6,580
Tax Year 2024
Property Sub-Type TwinHomes
Property Description
Location
State WI
County Milwaukee
Zoning PUD
Rooms
Basement 8'+ Ceiling, Full, Poured Concrete, Sump Pump, Walk Out/Outer Door
Kitchen Kitchen Island Main
Interior
Interior Features Cable/Satellite Available, High Speed Internet, In-Unit Laundry, Cathedral/vaulted ceiling, Walk-in closet(s), Wood or Sim.Wood Floors
Heating Natural Gas
Cooling Central Air, Forced Air
Equipment Dishwasher, Disposal, Dryer, Microwave, Oven, Range, Refrigerator, Washer
Exterior
Exterior Feature Brick, Brick/Stone, Aluminum Trim, Wood
Parking Features Attached, Opener Included, 2 Car
Garage Spaces 2.5
Waterfront Description Pond
Building
Lot Description Wooded
Dwelling Type 1 Story,Side X Side
Sewer Municipal Sewer, Municipal Water
Architectural Style TwinHomes
New Construction N
Schools
Elementary Schools Edgerton
Middle Schools Whitnall
High Schools Whitnall
School District Whitnall
Others
Pets Allowed N
Virtual Tour https://www.zillow.com/view-imx/8acdda2c-74b4-4b98-a9cd-2d2fc0a420d5?wl=true&setAttribution=mls&initialViewType=pano






