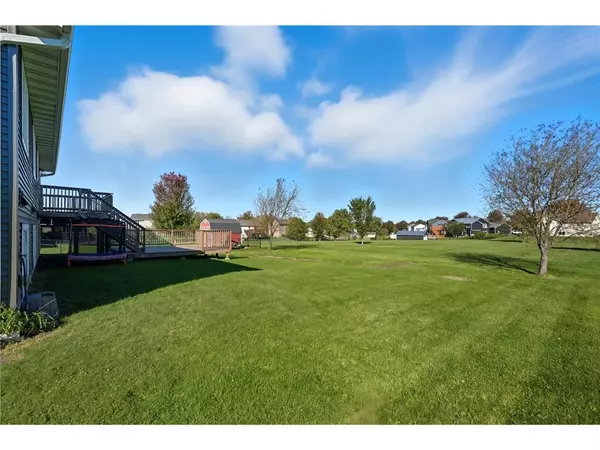
313 Birch Street Baldwin, WI 54002
4 Beds
2 Baths
2,021 SqFt
UPDATED:
Key Details
Property Type Multi-Family
Sub Type Split entry
Listing Status Active
Purchase Type For Sale
Square Footage 2,021 sqft
Price per Sqft $173
Municipality BALDWIN
Subdivision Berkseth Heights 2Nd
MLS Listing ID 6804558
Style Split entry
Bedrooms 4
Full Baths 1
Three Quarter Bath 1
Year Built 2004
Annual Tax Amount $4,186
Tax Year 2025
Lot Size 0.279 Acres
Acres 0.279
Property Sub-Type Split entry
Property Description
Location
State WI
County Saint Croix
Zoning Residential-Single
Rooms
Family Room Lower
Basement Finished, Full
Kitchen Eat-In Kitchen Main
Interior
Interior Features Cathedral/vaulted ceiling, Circuit Breakers
Heating Electric, Natural Gas
Cooling Central Air, Forced Air
Equipment Dishwasher, Dryer, Exhaust Fan, Microwave, Refrigerator, Washer
Exterior
Exterior Feature Vinyl
Parking Features Attached
Garage Spaces 2.0
Parking On Site 4
Utilities Available Electricity, Electricity
Roof Type Other
Building
Lot Description Some Trees
Dwelling Type Single Family/Detached
Sewer Municipal Water, Municipal Sewer
Architectural Style Split entry
New Construction N
Schools
School District Baldwin-Woodville Area
Others
Acceptable Financing Assumable, Other
Listing Terms Assumable, Other
Virtual Tour https://tour.archi-pix.com/313_birch_st-020?branding=false






