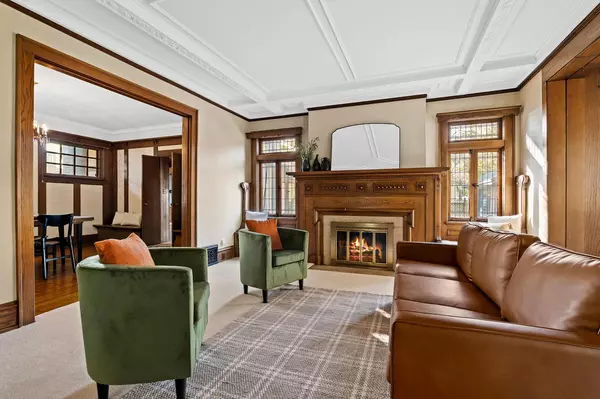
1031 N 5th STREET Sheboygan, WI 53081
4 Beds
1.5 Baths
3,106 SqFt
UPDATED:
Key Details
Property Type Single Family Home
Sub Type Tudor/Provincial
Listing Status Contingent
Purchase Type For Sale
Square Footage 3,106 sqft
Price per Sqft $120
Municipality SHEBOYGAN
MLS Listing ID 1939670
Style Tudor/Provincial
Bedrooms 4
Full Baths 1
Half Baths 2
Year Built 1913
Annual Tax Amount $4,328
Tax Year 2024
Lot Size 4,356 Sqft
Acres 0.1
Property Sub-Type Tudor/Provincial
Property Description
Location
State WI
County Sheboygan
Zoning Residential
Rooms
Family Room Main
Basement Full, Partially Finished, Walk Out/Outer Door
Kitchen Main
Interior
Interior Features Cable/Satellite Available, Expandable Attic, Walk-in closet(s), Wet Bar, Wood Floors
Heating Natural Gas
Cooling Central Air, Forced Air, Multiple Units, Radiant/Hot Water, Wall/Sleeve Air
Inclusions Oven/Range, Dishwasher, Upstairs Bed frame.
Equipment Dishwasher, Oven, Range
Exterior
Exterior Feature Brick, Brick/Stone, Stucco/Slate, (C) Stucco
Parking Features None
Building
Lot Description Sidewalks
Dwelling Type 2 Story
Sewer Municipal Sewer, Municipal Water
Architectural Style Tudor/Provincial
New Construction N
Schools
Elementary Schools Grant
Middle Schools Urban
High Schools North
School District Sheboygan Area






