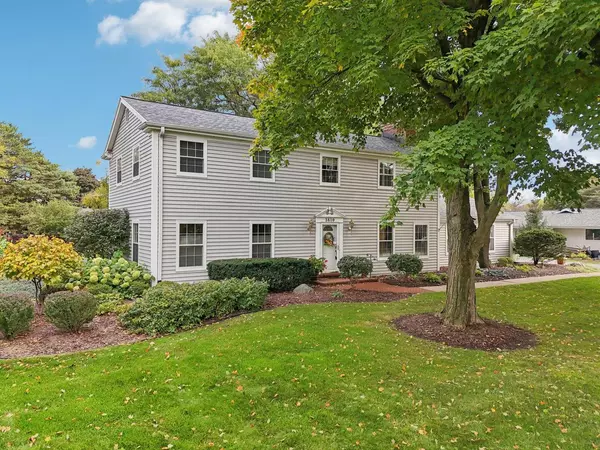
3810 Mountain DRIVE Brookfield, WI 53045
4 Beds
2.5 Baths
3,083 SqFt
UPDATED:
Key Details
Property Type Single Family Home
Sub Type Colonial
Listing Status Contingent
Purchase Type For Sale
Square Footage 3,083 sqft
Price per Sqft $194
Municipality BROOKFIELD
MLS Listing ID 1939612
Style Colonial
Bedrooms 4
Full Baths 2
Half Baths 1
Year Built 1967
Annual Tax Amount $5,179
Tax Year 2024
Lot Size 0.450 Acres
Acres 0.45
Property Sub-Type Colonial
Property Description
Location
State WI
County Waukesha
Zoning Residential
Rooms
Family Room Main
Basement Full, Partially Finished, Sump Pump
Kitchen Kitchen Island Main
Interior
Interior Features Water Softener, Cable/Satellite Available, High Speed Internet, Pantry, Walk-in closet(s), Wet Bar, Wood Floors
Heating Natural Gas
Cooling Central Air, Forced Air
Inclusions Refrigerator, Stove, Microwave, Dishwasher, Beverage Refrigerator, Washer, Dryer, Water Softener, Lift Chair.
Equipment Dishwasher, Dryer, Microwave, Other, Range, Refrigerator, Washer
Exterior
Exterior Feature Aluminum, Aluminum/Steel, Vinyl, Wood
Parking Features Opener Included, Attached, 2 Car
Garage Spaces 2.5
Building
Dwelling Type 2 Story
Sewer Municipal Sewer, Municipal Water
Architectural Style Colonial
New Construction N
Schools
High Schools Brookfield East
School District Elmbrook
Others
Virtual Tour https://www.zillow.com/view-imx/12e0d5e0-d12c-4dde-89fa-8854b30ead5c?wl=true&setAttribution=mls&initialViewType=pano






