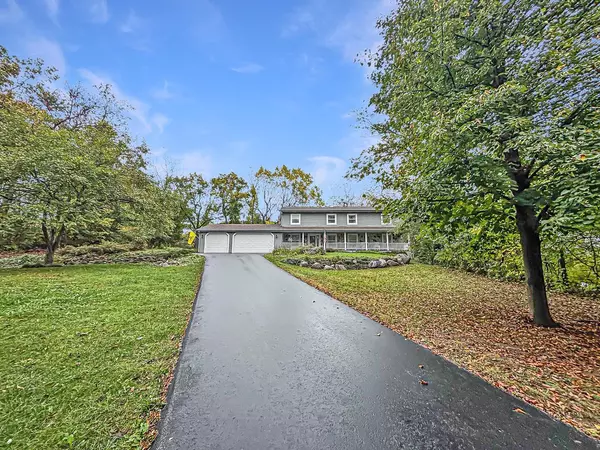
S42W31526 Depot ROAD Genesee Depot, WI 53127
4 Beds
2 Baths
2,912 SqFt
UPDATED:
Key Details
Property Type Single Family Home
Sub Type Other
Listing Status Active
Purchase Type For Sale
Square Footage 2,912 sqft
Price per Sqft $219
Municipality GENESEE
MLS Listing ID 1939518
Style Other
Bedrooms 4
Full Baths 2
Year Built 1992
Annual Tax Amount $5,582
Tax Year 2024
Lot Size 1.850 Acres
Acres 1.85
Property Sub-Type Other
Property Description
Location
State WI
County Waukesha
Zoning Residential
Rooms
Family Room Upper
Basement Block, Full, Sump Pump, Walk Out/Outer Door
Kitchen Kitchen Island Main
Interior
Interior Features Water Softener, Pantry, Skylight(s), Cathedral/vaulted ceiling, Walk-in closet(s), Wood Floors
Heating Natural Gas
Cooling Central Air, Forced Air
Inclusions Refrigerator, microwave, oven/range, washer, dryer, water softener (owned), workbenches in basement and garage, extra pavers outside
Equipment Dishwasher, Dryer, Microwave, Oven, Range, Refrigerator, Washer
Exterior
Exterior Feature Wood
Parking Features Opener Included, Attached, 3 Car
Garage Spaces 3.5
Building
Lot Description Wooded
Dwelling Type 1.5 Story
Sewer Well, Private Septic System
Architectural Style Other
New Construction N
Schools
Middle Schools Kettle Moraine
School District Kettle Moraine






