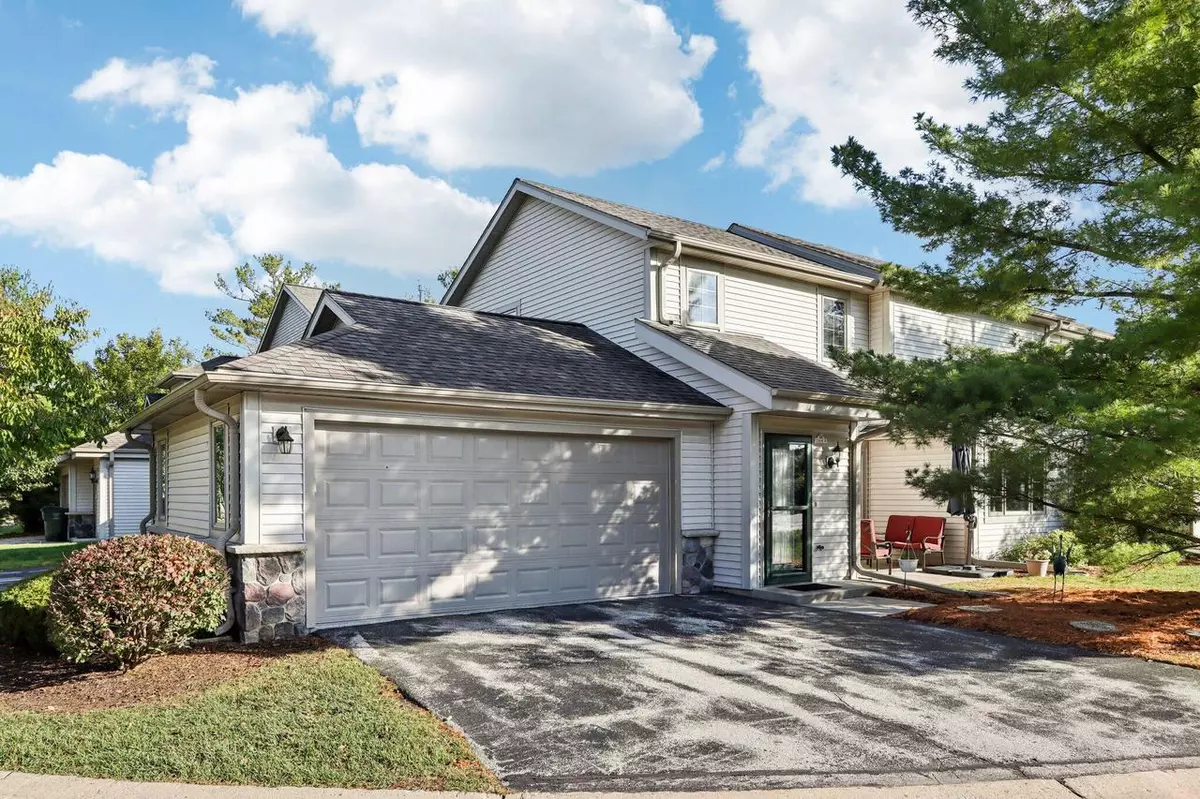
2264 Circle Ridge ROAD #E Delafield, WI 53018
2 Beds
2.5 Baths
1,900 SqFt
Open House
Sun Oct 26, 1:00pm - 3:00pm
UPDATED:
Key Details
Property Type Condo
Listing Status Active
Purchase Type For Sale
Square Footage 1,900 sqft
Price per Sqft $189
Municipality DELAFIELD
MLS Listing ID 1939513
Bedrooms 2
Full Baths 2
Half Baths 1
Condo Fees $390/mo
Year Built 1996
Annual Tax Amount $3,700
Tax Year 2024
Property Description
Location
State WI
County Waukesha
Zoning Res
Rooms
Basement None / Slab
Kitchen Main
Interior
Interior Features Water Filtration Own, Water Softener, Cable/Satellite Available, High Speed Internet, In-Unit Laundry, Walk-in closet(s), Wood or Sim.Wood Floors
Heating Natural Gas
Cooling Central Air, Forced Air
Inclusions Refrigerator, garbage disposal, washer, dryer, microwave, attached garage wire shelving, window treatments NEGOTIABLE: fireplace in cabinet
Equipment Disposal, Dryer, Microwave, Refrigerator, Washer
Exterior
Exterior Feature Brick, Brick/Stone, Wood
Parking Features Attached, Opener Included, 2 Car
Garage Spaces 2.0
Building
Dwelling Type 2 Story
Sewer Municipal Sewer, Municipal Water
New Construction N
Schools
Elementary Schools Cushing
Middle Schools Kettle Moraine
High Schools Kettle Moraine
School District Kettle Moraine
Others
Pets Allowed Y






