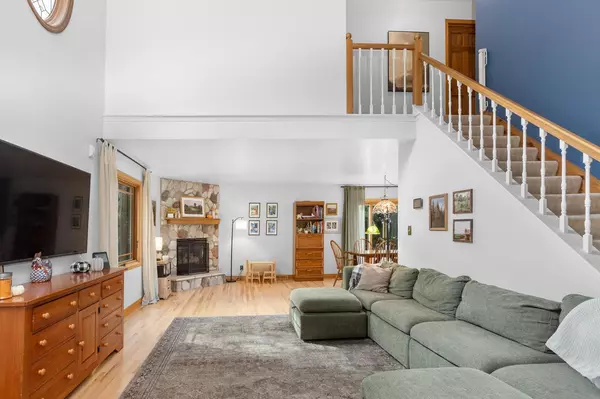
177 Evelyn AVENUE Delafield, WI 53018
3 Beds
2 Baths
2,914 SqFt
Open House
Sat Oct 25, 11:30am - 1:00pm
UPDATED:
Key Details
Property Type Single Family Home
Sub Type Contemporary
Listing Status Active
Purchase Type For Sale
Square Footage 2,914 sqft
Price per Sqft $197
Municipality DELAFIELD
Subdivision Oak Glen Estates
MLS Listing ID 1939414
Style Contemporary
Bedrooms 3
Full Baths 2
Year Built 1993
Annual Tax Amount $4,961
Tax Year 2024
Lot Size 0.690 Acres
Acres 0.69
Property Sub-Type Contemporary
Property Description
Location
State WI
County Waukesha
Zoning RES
Rooms
Basement 8'+ Ceiling, Block, Finished, Full, Radon Mitigation System, Sump Pump
Kitchen Kitchen Island Main
Interior
Interior Features Water Softener, Cable/Satellite Available, High Speed Internet, Pantry, Sauna, Security System, Simulated Wood Floors, Cathedral/vaulted ceiling, Walk-in closet(s), Wood Floors
Heating Natural Gas
Cooling Central Air, Forced Air
Inclusions oven/stove, refrigerator, dishwasher, microwave, washer, dryer, disposal, pergola and tall table/chairs (under it), outdoor lights in thefront of house that change color, 2 outside fountains, 2 outside arbors, lennox thermostat, water softener, sun setter awning, blinds, and outdoor fireplace
Equipment Dishwasher, Dryer, Microwave, Oven, Refrigerator, Washer
Exterior
Exterior Feature Aluminum Trim, Stone, Brick/Stone, Vinyl
Parking Features Opener Included, Attached, 2 Car
Garage Spaces 2.5
Building
Lot Description Wooded
Dwelling Type 2 Story
Sewer Well, Private Septic System
Architectural Style Contemporary
New Construction N
Schools
Elementary Schools Cushing
Middle Schools Kettle Moraine
High Schools Kettle Moraine
School District Kettle Moraine






