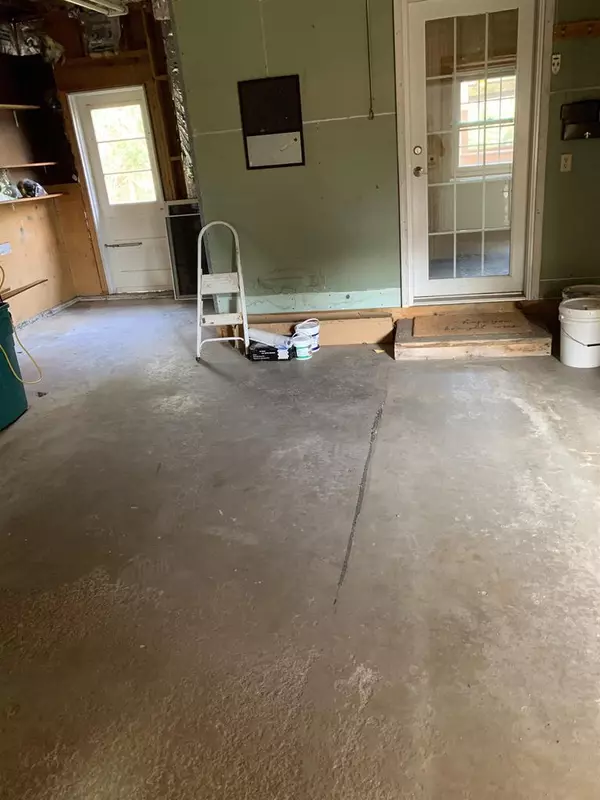
5304 HEWITT AVENUE Weston, WI 54476
3 Beds
1 Bath
1,310 SqFt
Open House
Sat Nov 08, 11:00am - 1:00pm
UPDATED:
Key Details
Property Type Single Family Home
Sub Type Ranch
Listing Status Active
Purchase Type For Sale
Square Footage 1,310 sqft
Price per Sqft $267
Municipality WESTON
MLS Listing ID 22504945
Style Ranch
Bedrooms 3
Full Baths 1
Year Built 1960
Annual Tax Amount $3,165
Tax Year 2024
Lot Size 0.950 Acres
Acres 0.95
Property Sub-Type Ranch
Property Description
Location
State WI
County Marathon
Zoning Residential
Rooms
Basement Partially Finished, Full, Block
Kitchen Main
Interior
Interior Features Carpet, Wood Floors, Smoke Detector(s), Cable/Satellite Available, All window coverings
Heating Natural Gas
Cooling Central Air, Forced Air
Equipment Refrigerator, Range/Oven, Dishwasher
Exterior
Exterior Feature Vinyl
Parking Features 4 Car, Attached, Detached, Opener Included
Garage Spaces 5.0
Roof Type Shingle
Building
Dwelling Type 1 Story
Sewer Municipal Sewer, Municipal Water
Architectural Style Ranch
New Construction N
Schools
Middle Schools D C Everest
High Schools D C Everest
School District D C Everest






