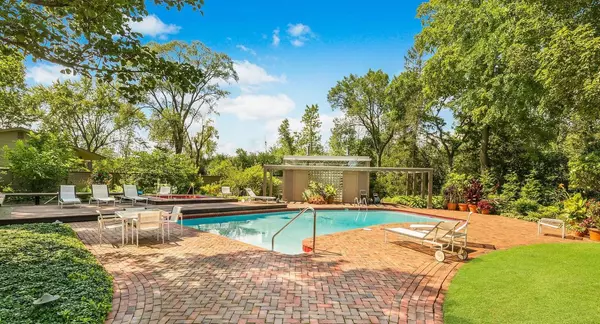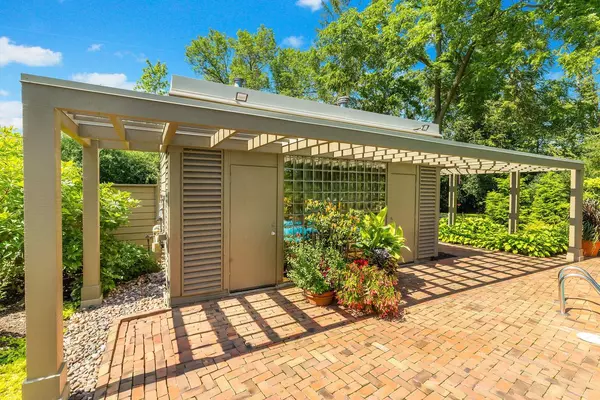
1530 W Cedar LANE River Hills, WI 53217
4 Beds
3.5 Baths
6,564 SqFt
UPDATED:
Key Details
Property Type Single Family Home
Sub Type Other,Ranch
Listing Status Active
Purchase Type For Sale
Square Footage 6,564 sqft
Price per Sqft $167
Municipality RIVER HILLS
MLS Listing ID 1938325
Style Other,Ranch
Bedrooms 4
Full Baths 3
Half Baths 2
Year Built 1960
Annual Tax Amount $20,329
Tax Year 2024
Lot Size 1.900 Acres
Acres 1.9
Property Sub-Type Other,Ranch
Property Description
Location
State WI
County Milwaukee
Zoning RES
Rooms
Family Room Main
Basement Finished, Sump Pump
Kitchen Kitchen Island Main
Interior
Interior Features Cable/Satellite Available, Central Vacuum, Hot Tub, Security System, Skylight(s), Walk-in closet(s), Wet Bar, Wood Floors
Heating Natural Gas
Cooling Central Air
Inclusions Kitchen appliances, microwave, washer, dryer, light fixtures, window treatments, pool equipment, pool cover, bsmnt appliances, back hall fridge and freezer, shelf attached to wall in back hall/mud room, desk system in den, attached shelves in bdrm II, attached nightstands and shelves in bdrm III
Equipment Other
Exterior
Exterior Feature Stone, Brick/Stone
Parking Features Opener Included, Attached, 3 Car
Garage Spaces 3.0
Building
Lot Description Wooded
Dwelling Type 1.5 Story
Sewer Municipal Sewer, Well
Architectural Style Other, Ranch
New Construction N
Schools
Elementary Schools Indian Hill
High Schools Nicolet
School District Maple Dale-Indian Hill






